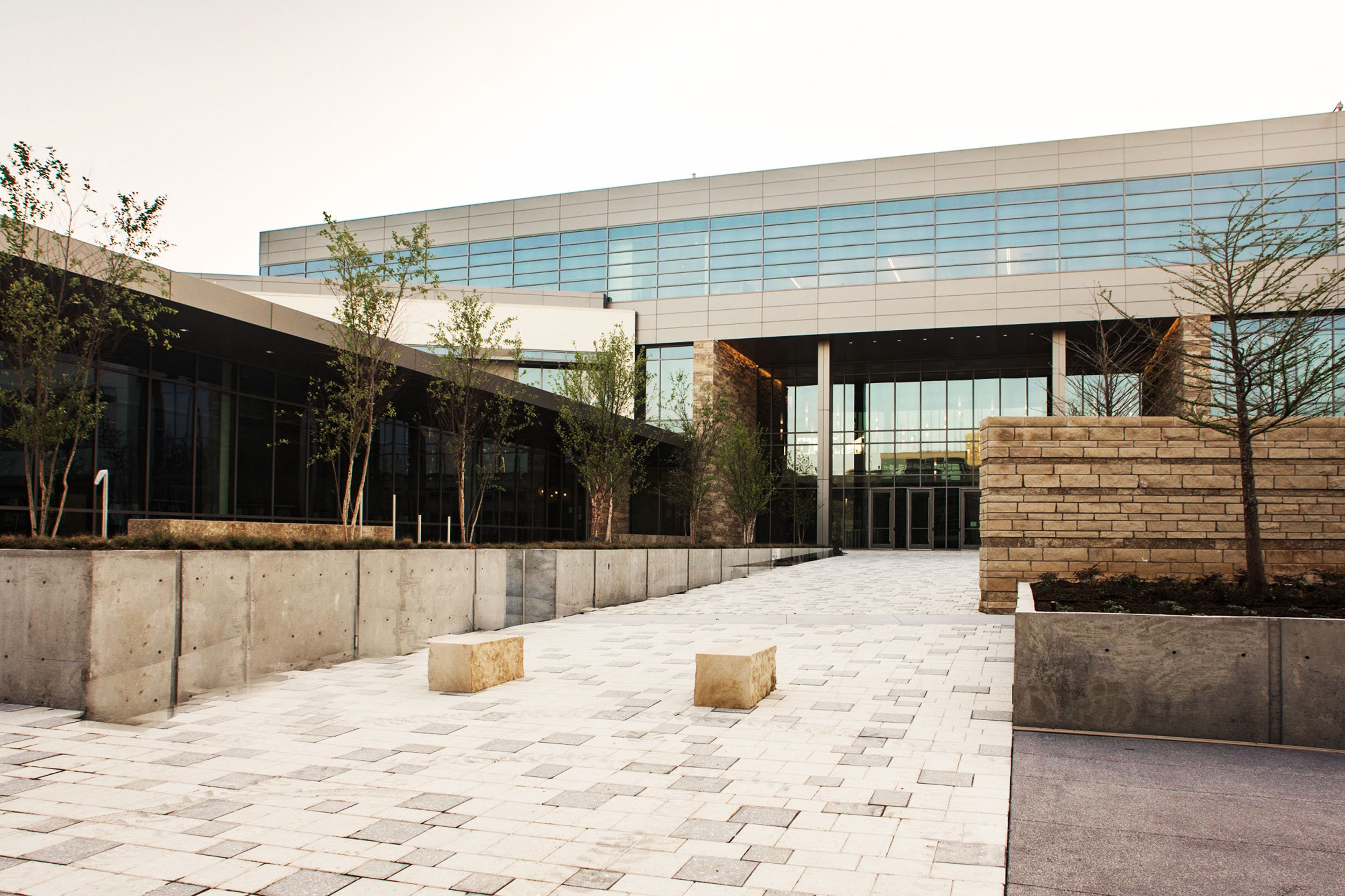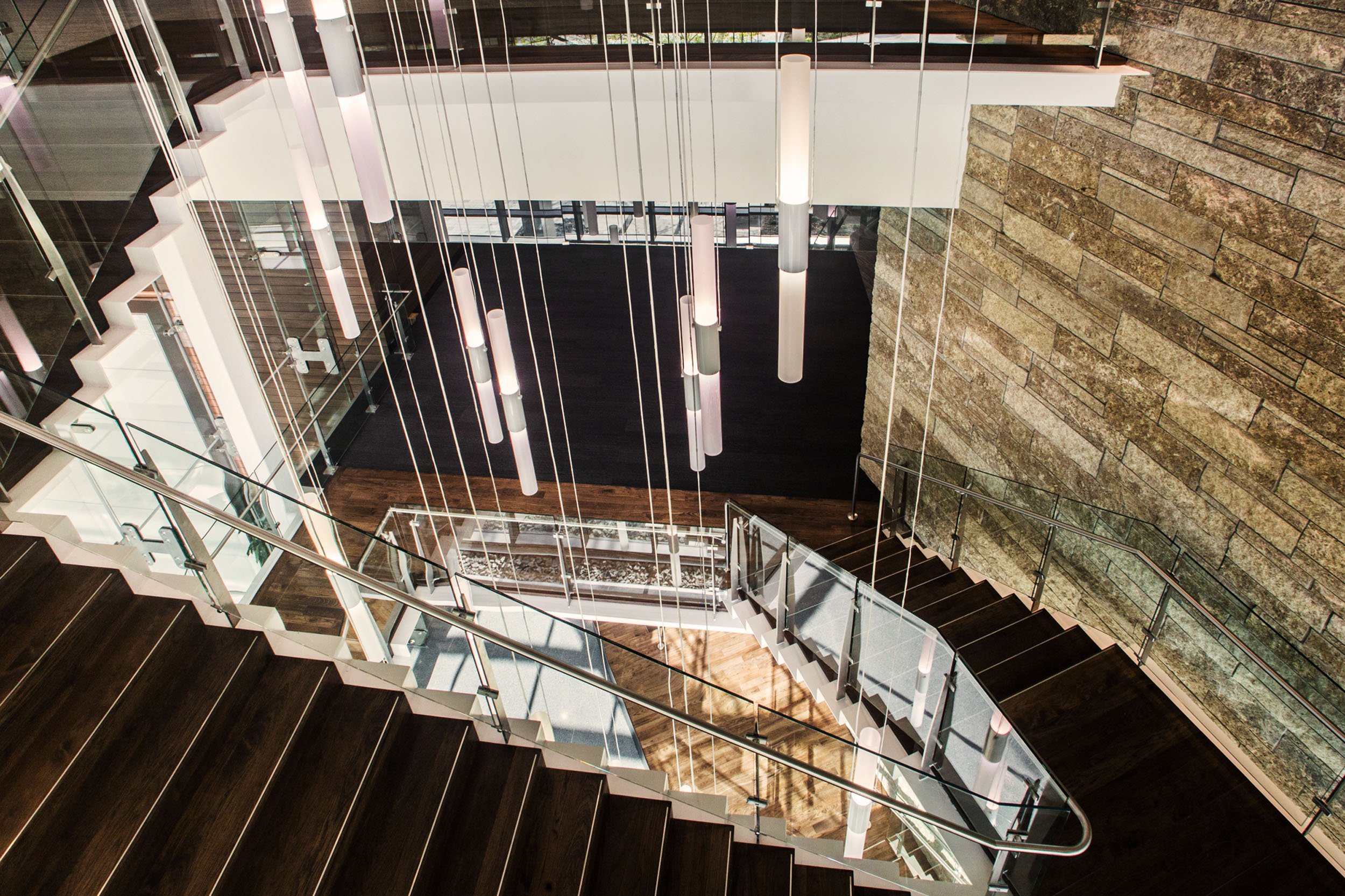
TD AMERITRADE SOUTHLAKE CAMPUS
TD Ameritrade Southlake campus includes approximately 315,000-sf of new office space capable of supporting 2,000 employees, as well as a 2,000-car capacity 5-story parking structure. The corporate office also includes a full service cafeteria, fitness center, training and conference center, auditorium and multiple open meeting areas.
One of the unique features of the TD Ameritrade project is the underground connector which connects the structured parking garage to the main building, while also doubling as a storm shelter. The project also includes a Central Utility Plant and N+1 redundant power.
315,000 SF / 3-Story / Tilt-Wall / 700,000 SF Cast-in-Place 5-Lvl Garage / LEED Gold
Client: TD Ameritrade
Owner’s Rep: JLL
Architect: GFF

“Organizationally, the project required significant teamwork, collaboration, competence and leadership. AP was at the forefront of this assignment throughout the construction process. The personnel and project professionals that were assigned to the project, maintained core values of respect, cordiality, discipline and professionalism. Furthermore, preconstruction services and value-engineering participation contributed significantly to key financial decisions through the phased design process.”
— Rudy Flores, TD Ameritrade















