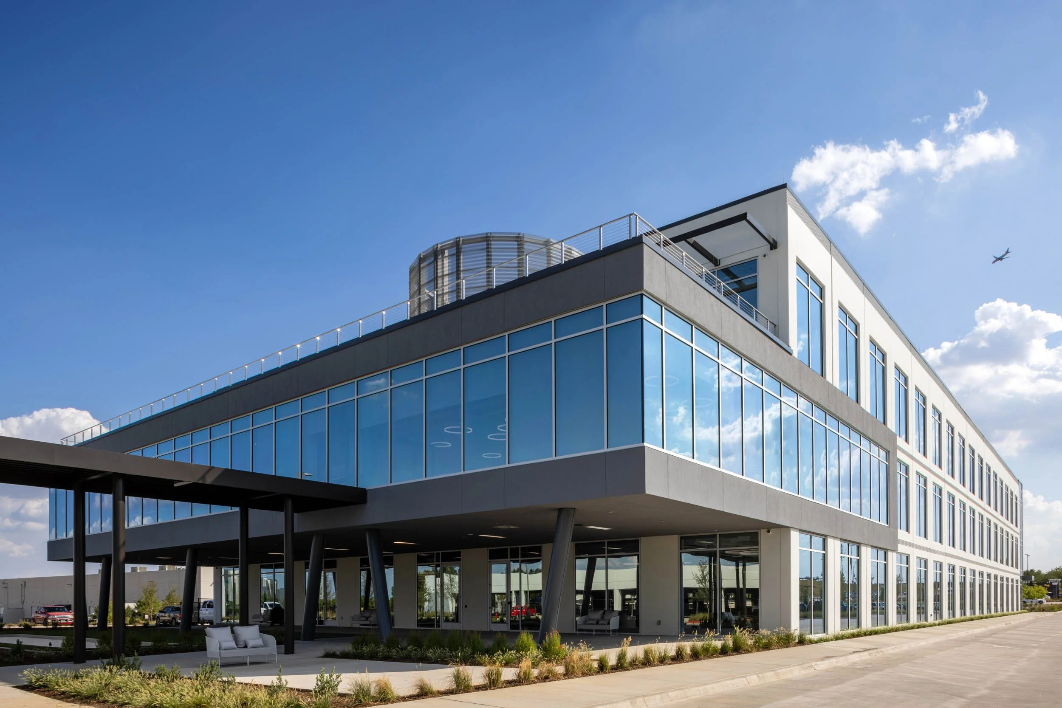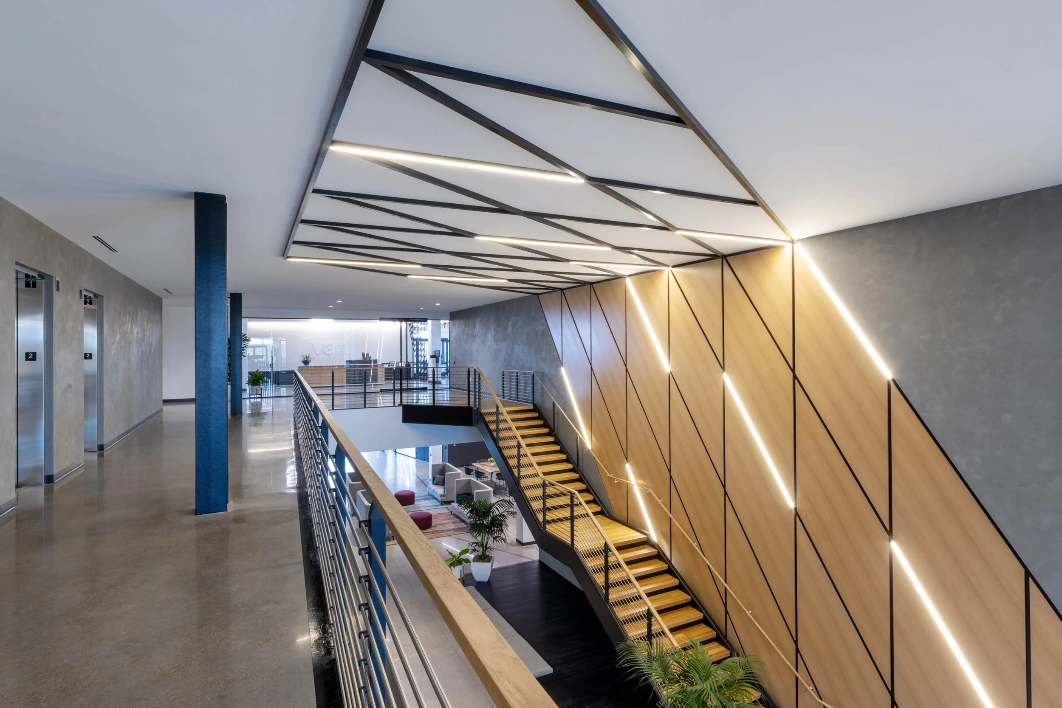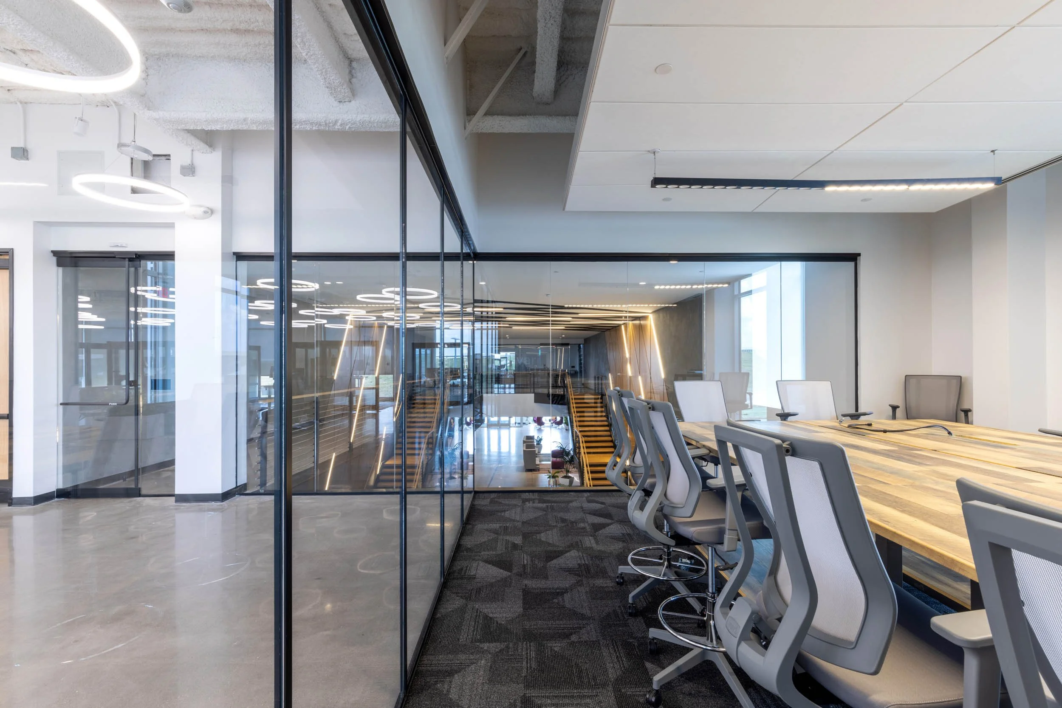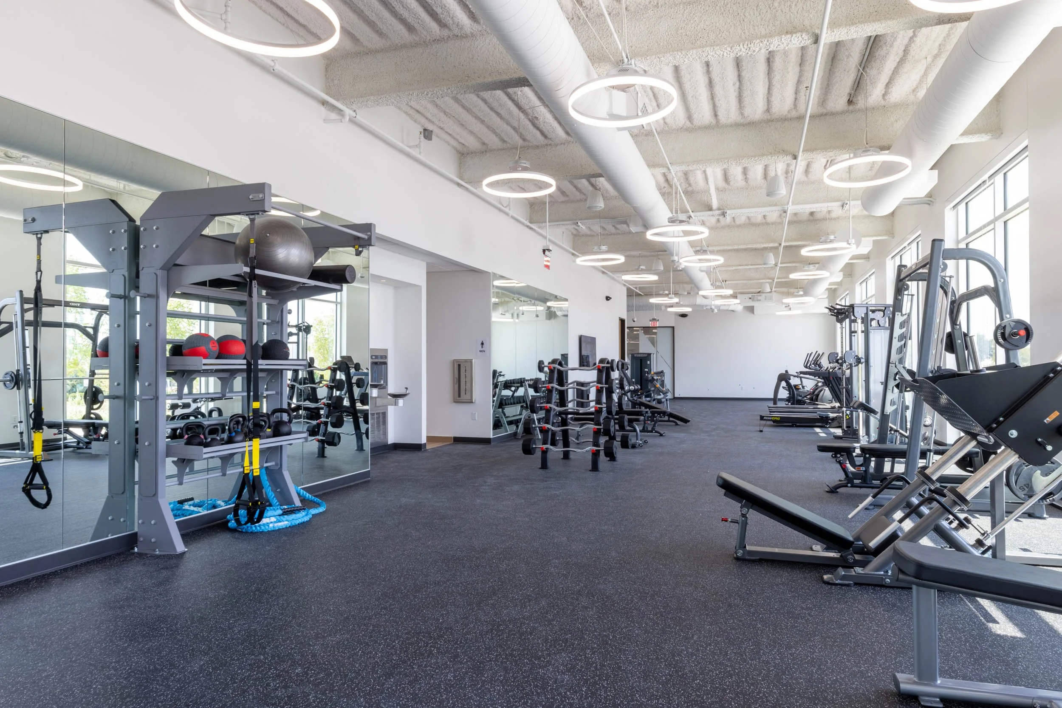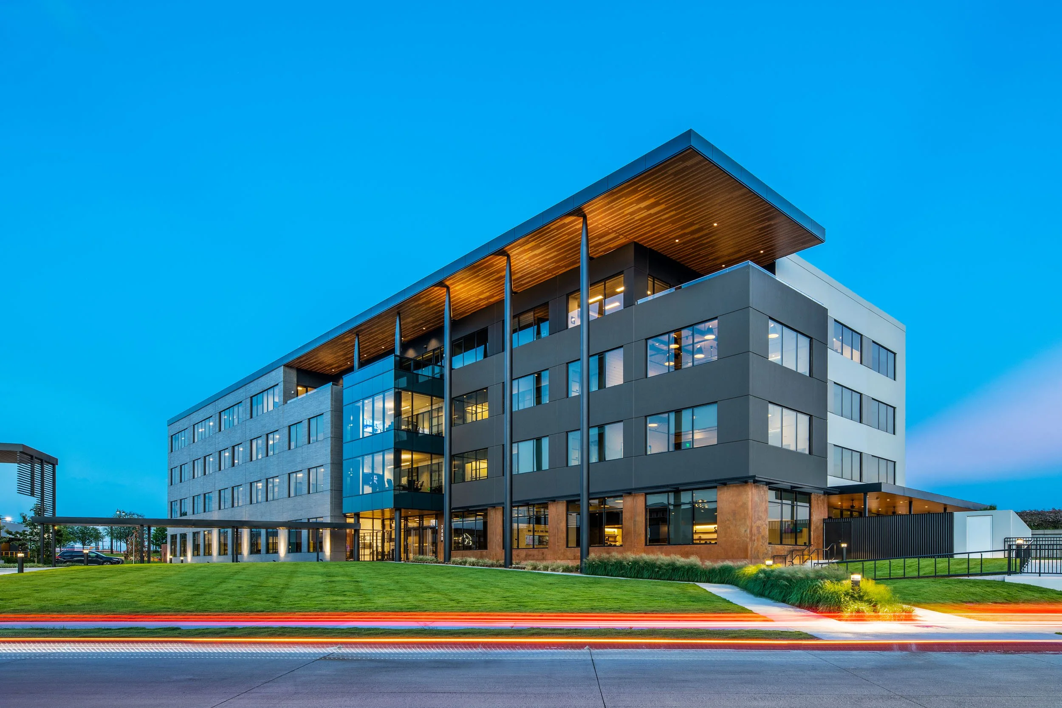
VARISPACE COPPELL
VariSpace Coppell is a three-story, 180,000-sf tilt-wall building located on a 10-acre site with a two-story, 262-space garage. Construction included large exterior balconies, an open lobby concept with large, open staircases, and touch-free building applications. Amenities include a fitness facility and grab-and-go food services.
The interior was designed to accommodate Vari’s flexible workspace solutions and furniture systems allowing the office space to be reconfigured to the tenant’s needs. The interior finish-out included exterior walls consisting of glazed openings, glass windows and white oak doors.
180,000 SF / 3-Story / Tilt-Wall / 2-Lvl Garage / Fitwel®
Client: Vari
Exterior Architect: BOKA Powell
Interior Architect: Corgan Associates
Awards: Fitwel® Best in Building Health

“Throughout the construction process, the AP team consistently communicated with our team and design partners to achieve the desired, finished look and, when necessary, provided alternative solutions to address design, cost, and product availability issues. The result is a high quality building with distinctive aesthetics that exceeded our expectations and sets the standard for the future of flexible workspaces.”
— Jeff Lamb, Vari






