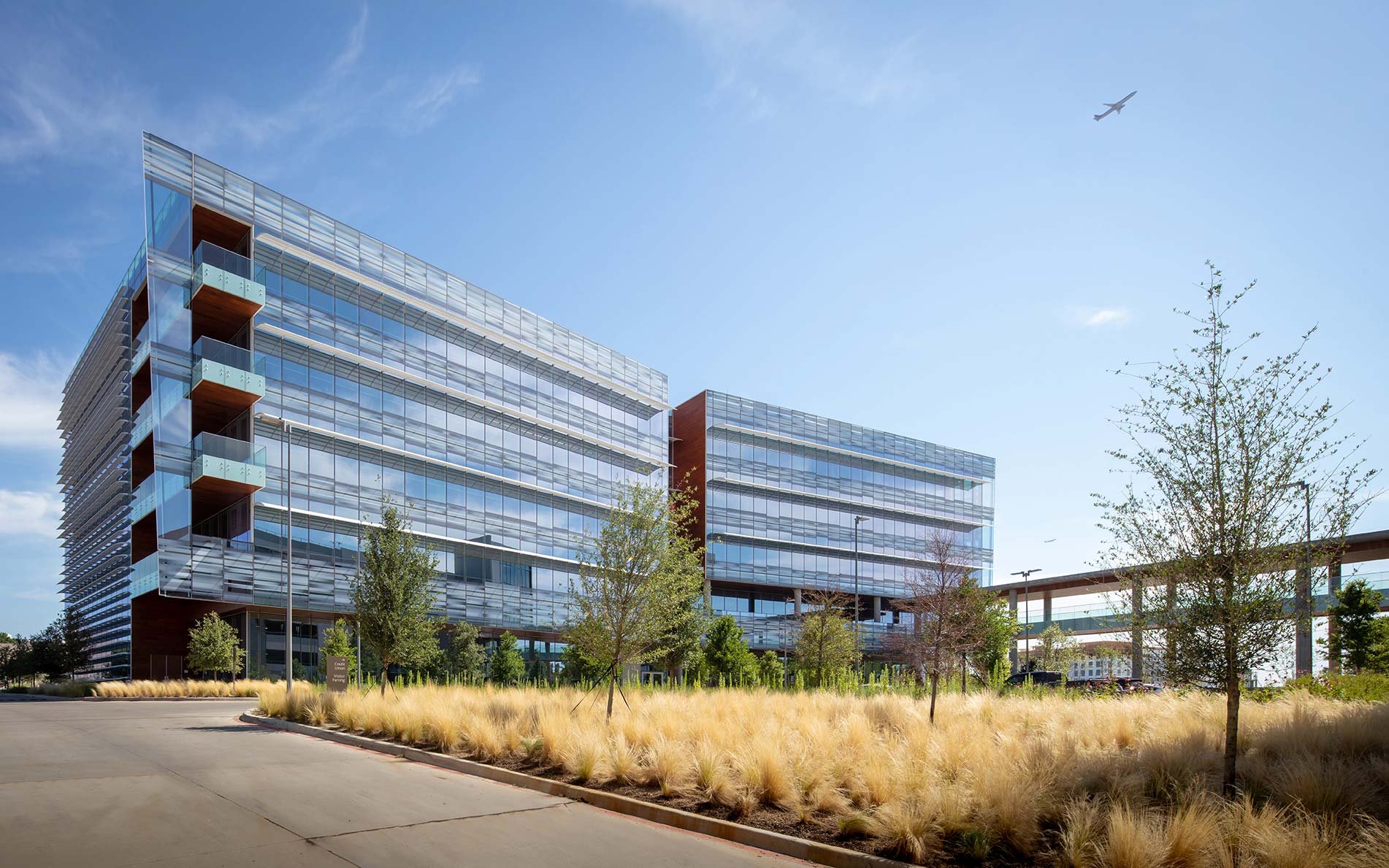
AMERICAN AIRLINES CREDIT UNION
American Airlines Credit Union office headquarters, includes a 164,200-sf ground-up office building with full interior finish-out and surface parking. The space accommodates approximately 780 employees and vendors and with general office space consisting of open workstations, conference rooms, meeting areas, production rooms, breakrooms, vendateria, data center, a corporate board room and other ancillary spaces to support business and facility needs.
All five levels of the building include balconies with glass handrails, access flooring for workspace flexibility and an integrated LED lighting system. The second floor includes a pedestrian bridge tie-in from an existing parking structure.
164,200 SF / 5-Story / Data Center / LEED Gold / 2nd Story Pedestrian Bridge Tie-In to Garage
Client: American Airlines Credit Union
Owner’s Rep: Pritchard Associates
Architect: Corgan Associates
Awards: 2020 ENR Best Projects - Merit

“Overall, the AP team far exceeded expectations on this project. When it comes to execution and attention to detail, they are first-class. I offer my highest recommendation for AP and we look forward too many more opportunities together. ”
— Nate DeVore, Corgan














