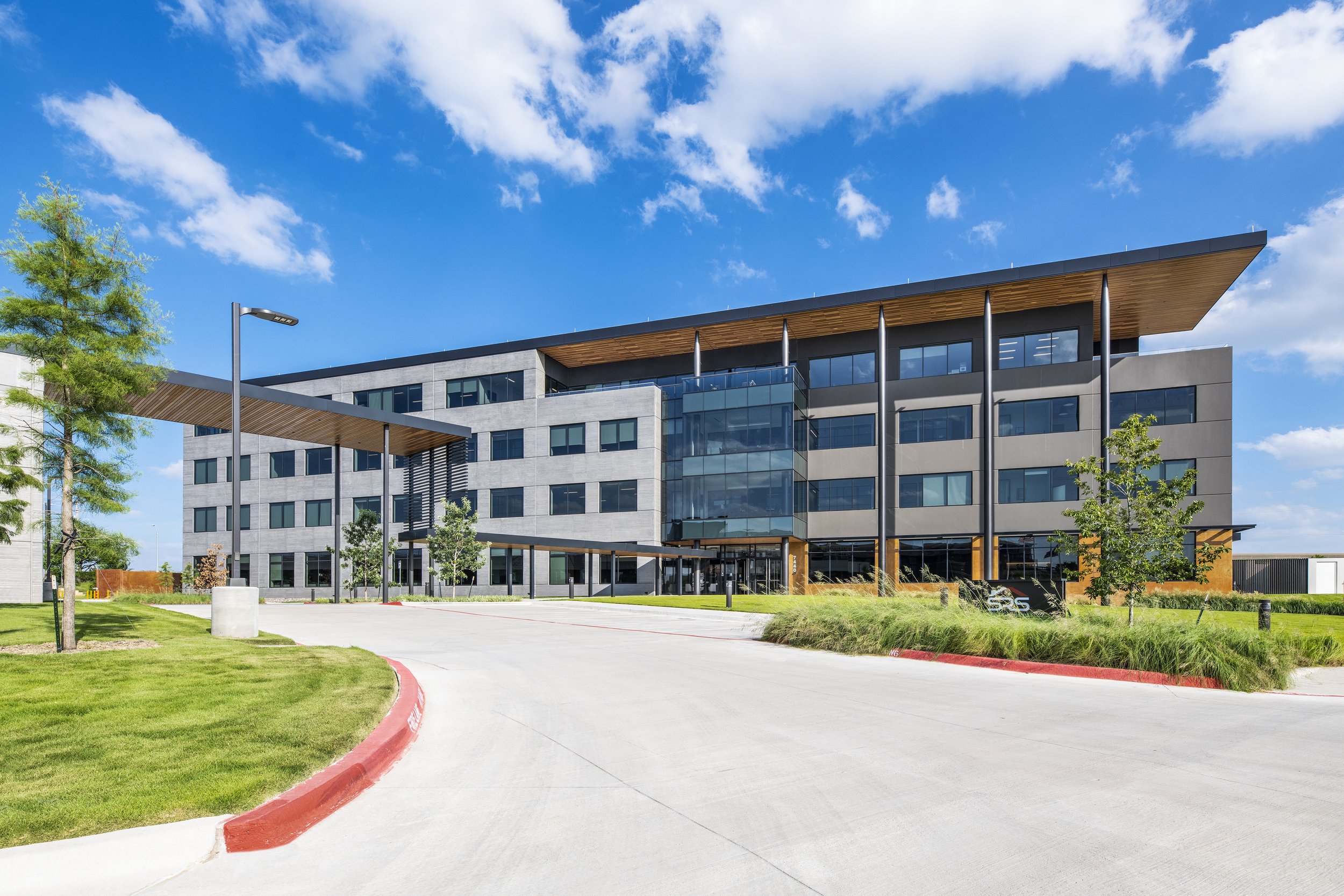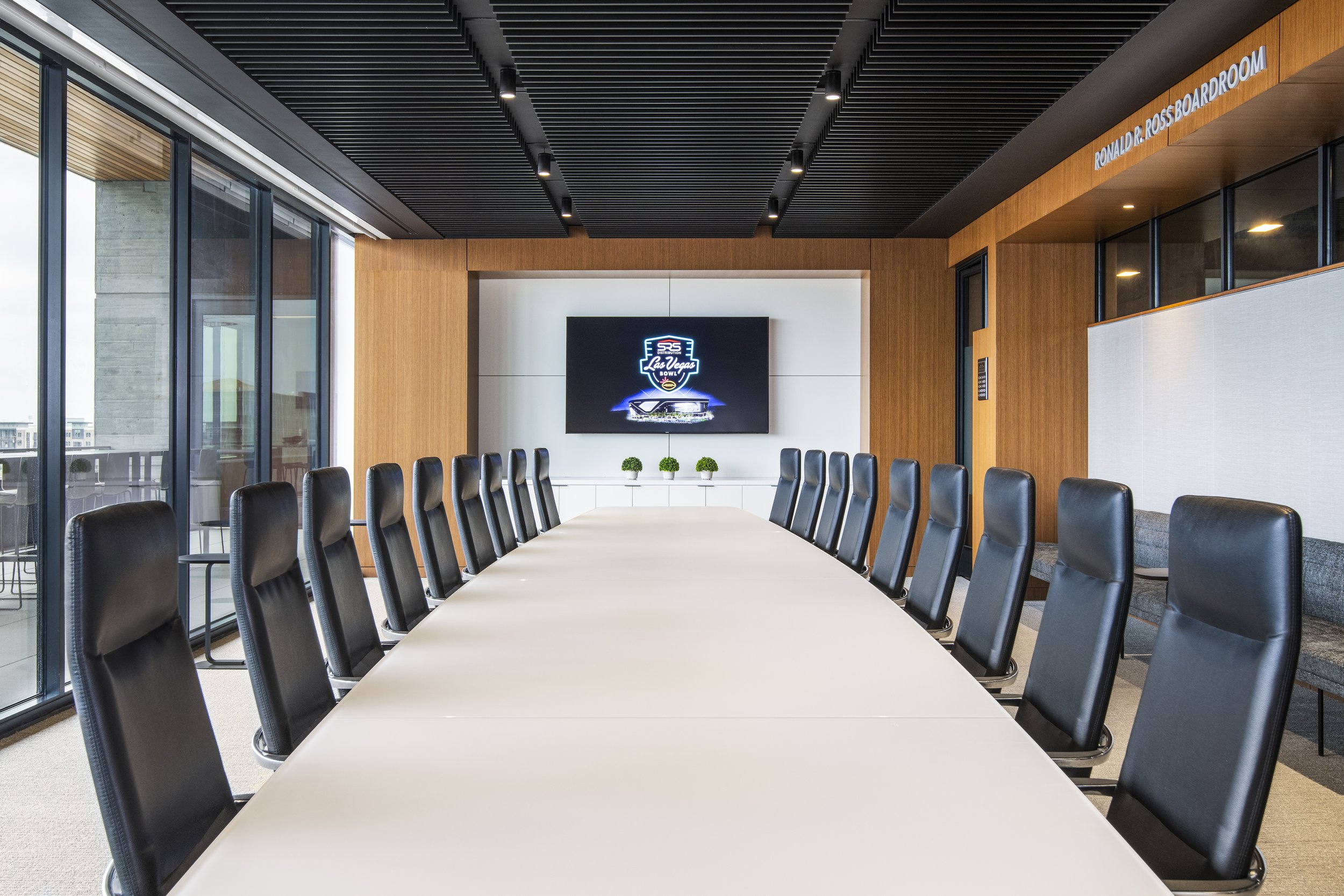
SRS DISTRIBUTION
The SRS Distribution Office Headquarters included a new 100,000-sf, 4-story office building and 300+ space, single-deck, precast parking garage. The building’s construction included concrete form liner tilt wall, storefront and curtain-wall glazing systems and stained concrete.
The original project award package contained sitework, building and garage construction and as the design progressed, AP was awarded the interior finish-out package as well. The interior includes high-end office finishes, millwork and metal panels applications. The building’s balconies and terraces include pedestal paver systems and high end glass railings.
100,000 SF / 4-Story / Tilt-Wall / 2-Lvl Garage / LEED Certified
Client: KDC Real Estate Dev & Investments
Architect: Gensler















