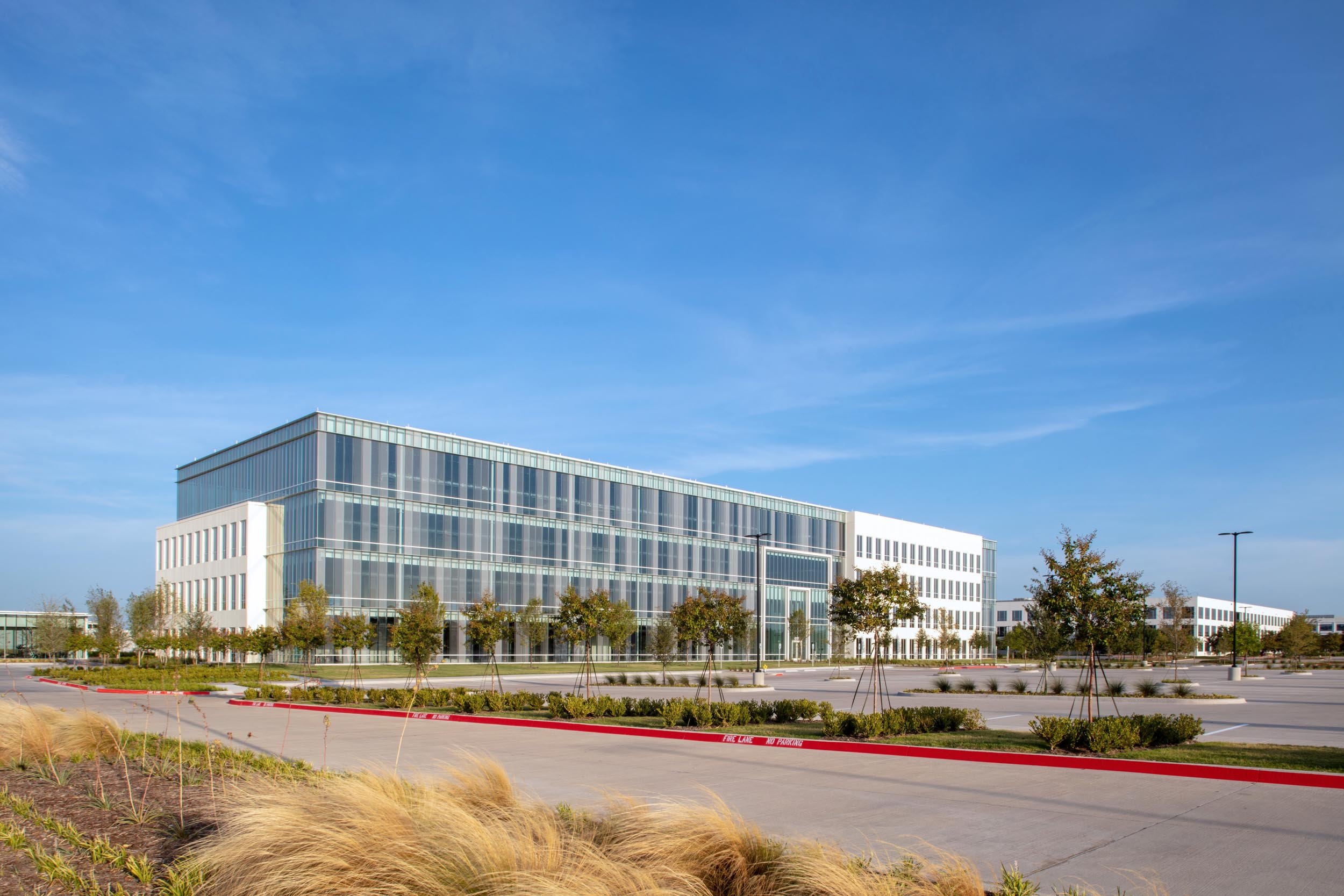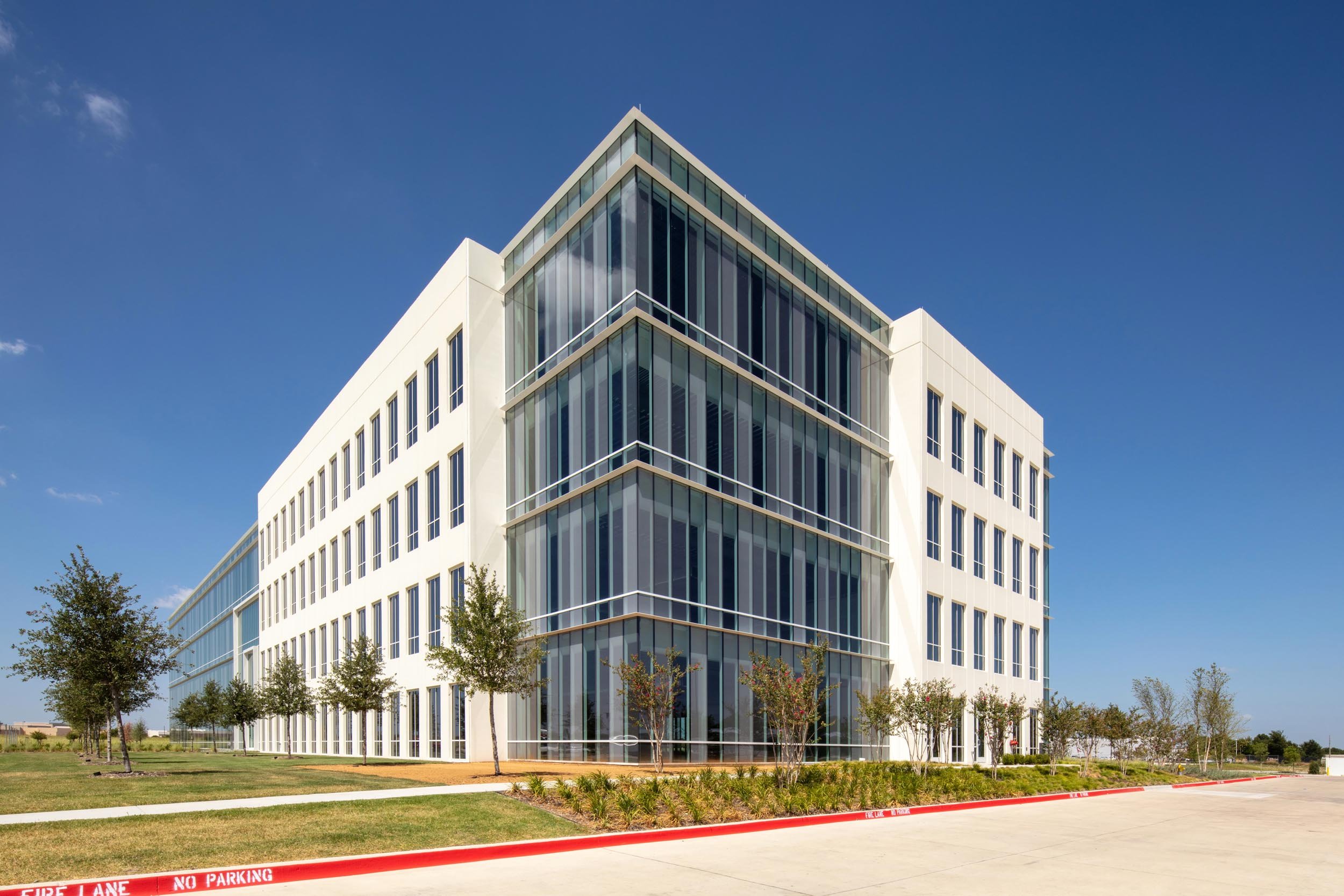
INTERNATIONAL BUSINESS PARK 17
International Business Park 17 resides on 9.25 acres within Billingsley’s International Business Park Development in Plano, Texas. This core/shell office building is a 4-story, tilt-wall structure with a significant curtainwall skin element, that included the finish-out of the lobby and 16 restrooms.
This project also includes a campus amenity center which is a single story, 9,000-sf steel structure with 100% curtainwall skin. The amenity center houses a fitness center, locker rooms, grab-and-go food service, and a conference center with over 600 parking spaces.
175,000 SF / 4-Story / Tilt-Wall / Campus Amenity Center
Client: Billingsley Company
Architect: GFF

“Throughout construction, AP was driven and thorough in its approach to delivering exceptional results for the job. The project team avoided complacency and encouraged collaboration while working through challenges to make the project a success. Additionally, the team encouraged a positive atmosphere and went above and beyond to satisfy the needs of all parties involved. Overall, AP was an excellent partner to work with and exceeded expectations. The team was comprised of intelligent and robust leaders who served as trusted advisors from start to finish and instilled an unmatched work ethic throughout the site.”
— John Gardiner, Billingsley Company















