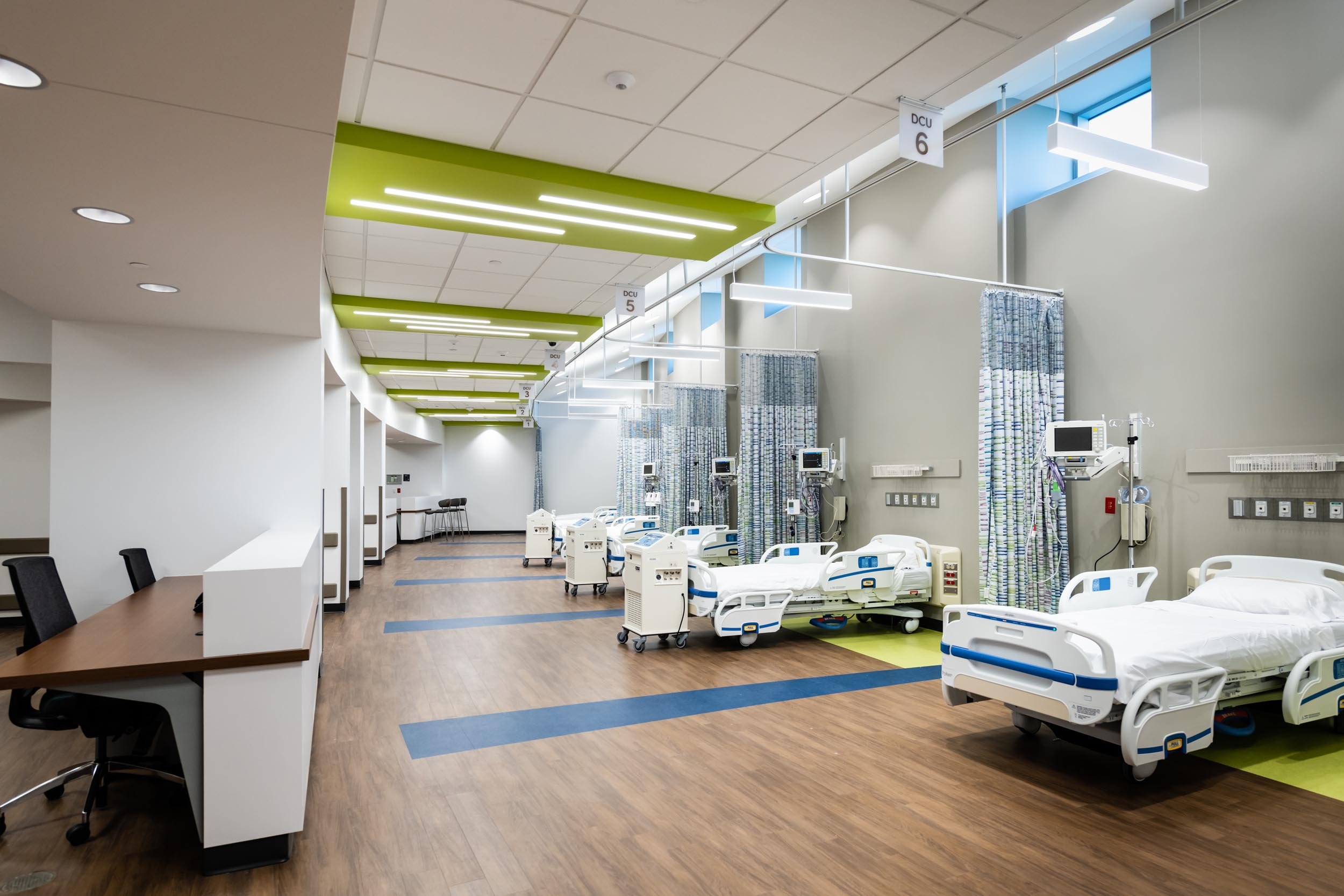
Valley Baptist Health Center
Valley Baptist Health Center is a one-story 28,750-sf, freestanding general hospital with an emergency department. The health center includes eight patient rooms, one triage room, eleven exam rooms, an imaging department with CT and X-ray, general clinical support spaces, pharmacy, lab, staff locker rooms, materials management, staff kitchen and lounge areas.
28,750 SF / 1-Story / Emergency Department / CT and X-Ray
Client: USPI/Tenet Healthcare
Owner’s Rep: Pinecroft Realty
Architect: e4h Architecture

“AP excelled in leadership and guidance while coordinating with all trades to provide high-quality workmanship. The AP team was made up of skilled professionals who were committed to delivering results that exceeded the owner’s expectations. They were thorough in their work and overcame every obstacle that was presented. I commend AP for their work on this project and look forward to any opportunity to work with them in the future.”
— James Thompson, Pinecroft Realty















