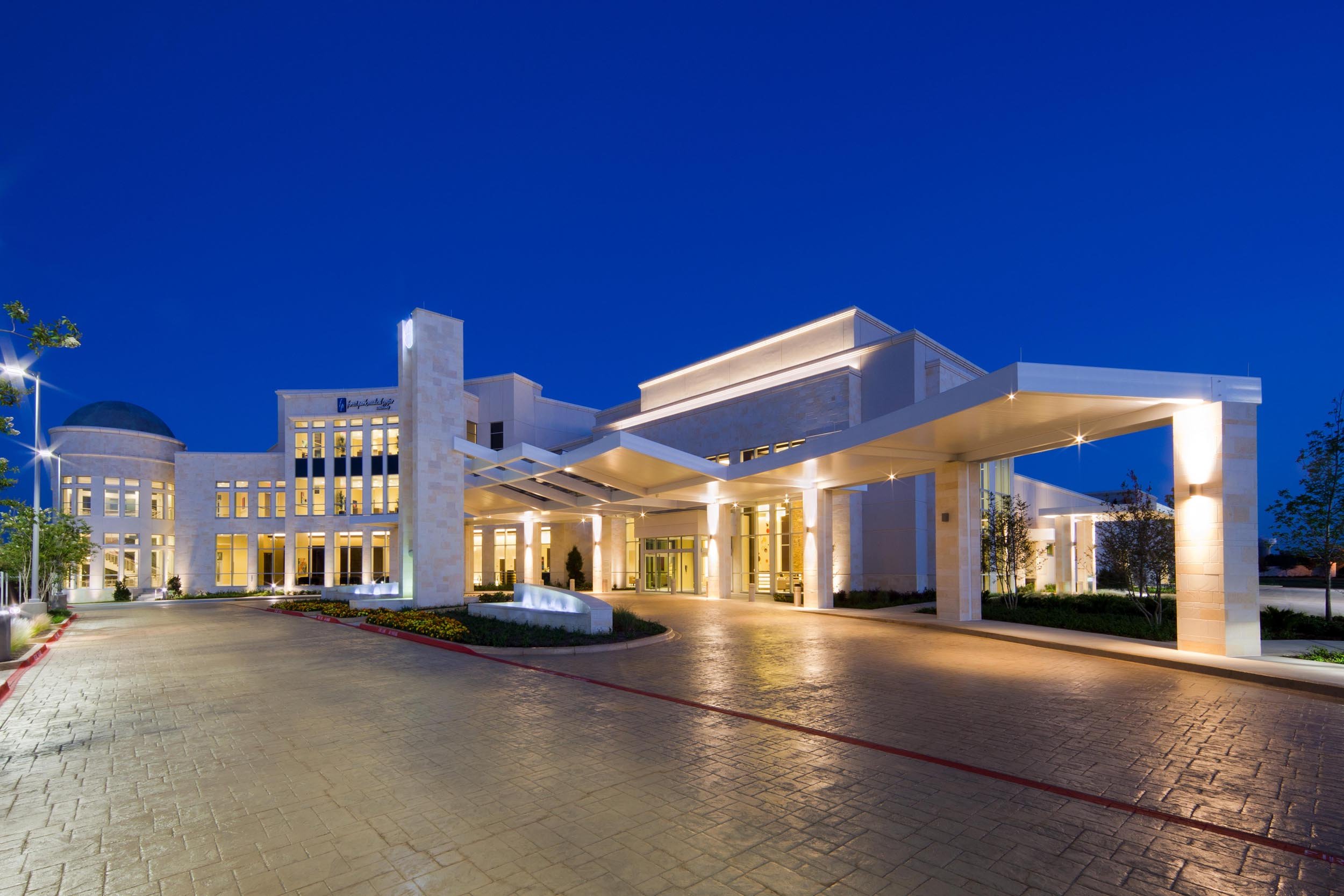
METHODIST SOUTHLAKE HOSPITAL
The Methodist Southlake Hospital consists of three separate and distinct buildings, a 3-story surgical hospital, a 4-story medical office building, and a 4-story parking garage. The hospital includes 54 beds, 12 operating rooms, sterile preparation, 2 endoscopy rooms, 4 step-down rooms, 10 pre-op rooms, 20 PACU rooms, an MRI, a CT-Scan, radiology/fluoroscopy, pharmacy, laboratory, 6 ICU patient rooms, 10 VIP patient suites, and 38 private patient rooms. The hospital is connected to the MOB by a 2-story elevated connector.
230,600 SF / Surgical Hospital, MOB, Garage / LEED Silver / 4-Lvl Garage
Client: The Neal Richards Group
Architect: e4h Architecture
Awards: Merit - TEXO Distinguished Building Award

“From start to finish, AP maintained a balanced approach to the effort, bringing a consistency and continuity to the overall construction process that the rest of the team could always count on.”
— Bill Collins, GSR Andrade Architects















