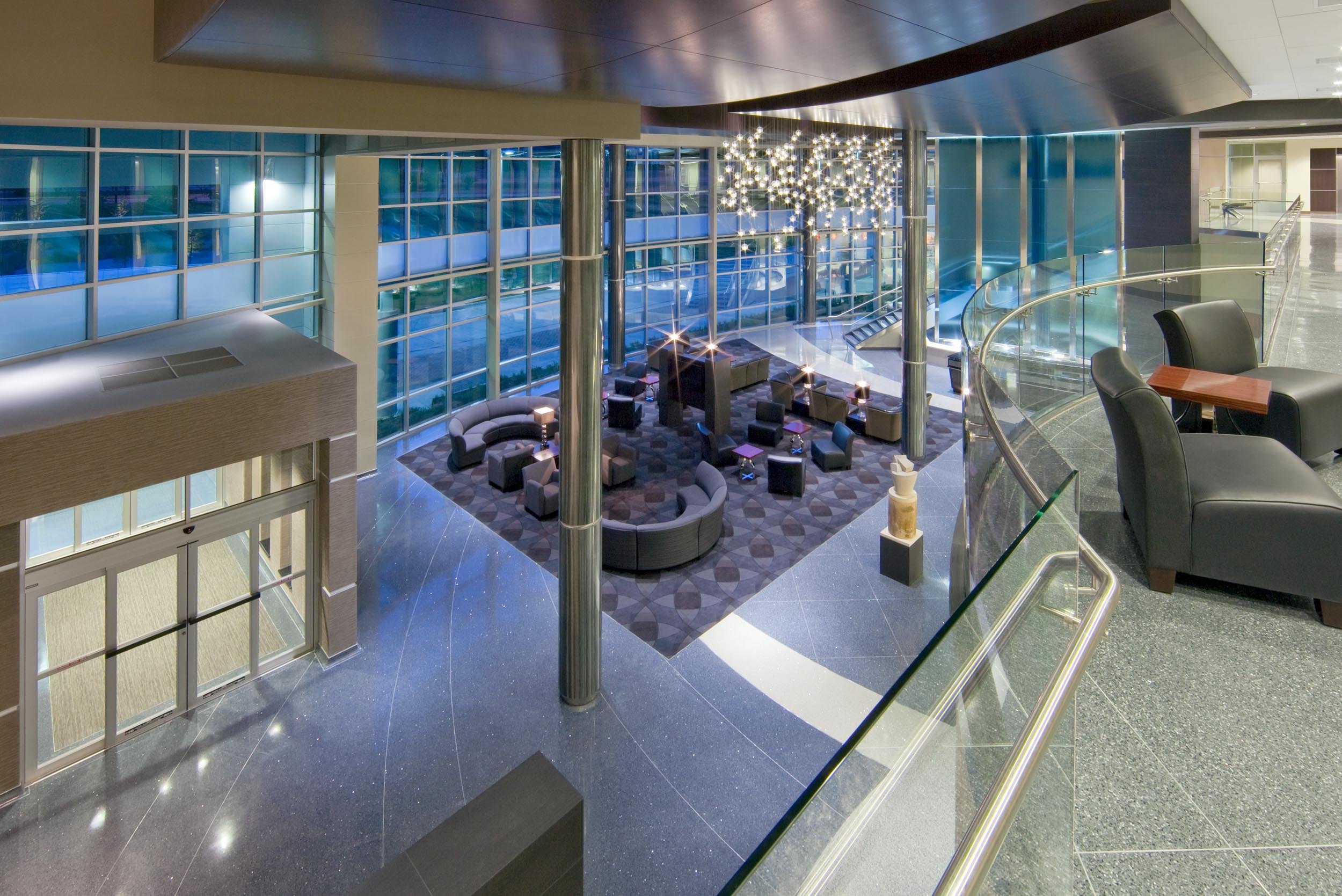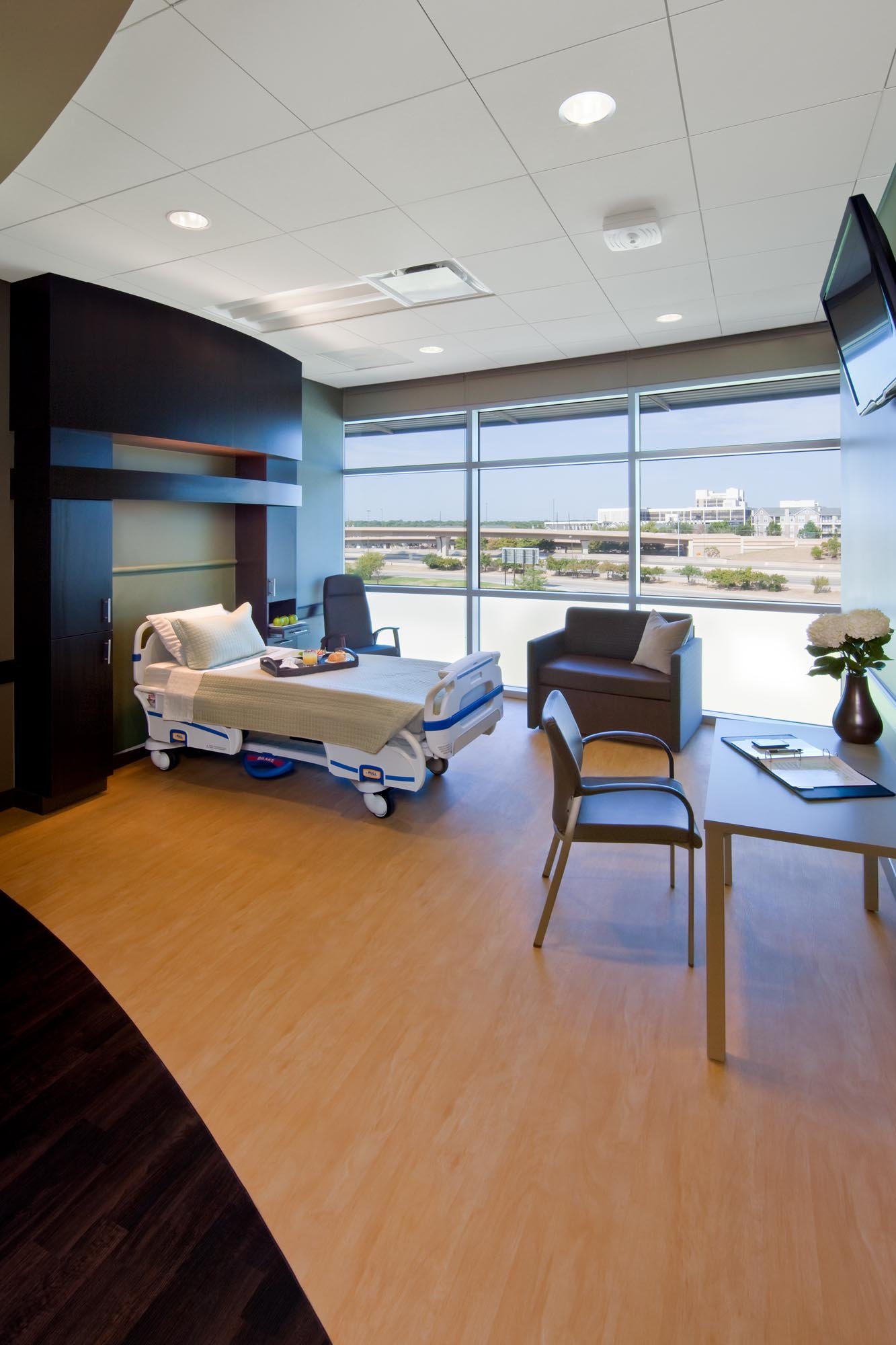
HCA MEDICAL CENTER OF DALLAS
The HCA Medical Center in Dallas included three phases of construction. A four-story 125,000-sf hospital, six-story 138,000-sf medical office building, and connecting five-story, 308,000-sf parking garage with a 750-car capacity which also houses an 8,000-sf central utility plant that supports the hospital, medical office building and parking garage.
579,000 SF / Hospital, MOB, Garage / LEED Gold / 5-Lvl Garage
Client: The Neil Richards Group
Architect: e4h Architecture

“AP achieves success by earning respect and demonstrating true leadership. I would highly recommend utilizing AP for any of your upcoming projects. They are truly among the best!”
— David Genecov, Neal Richards Group















