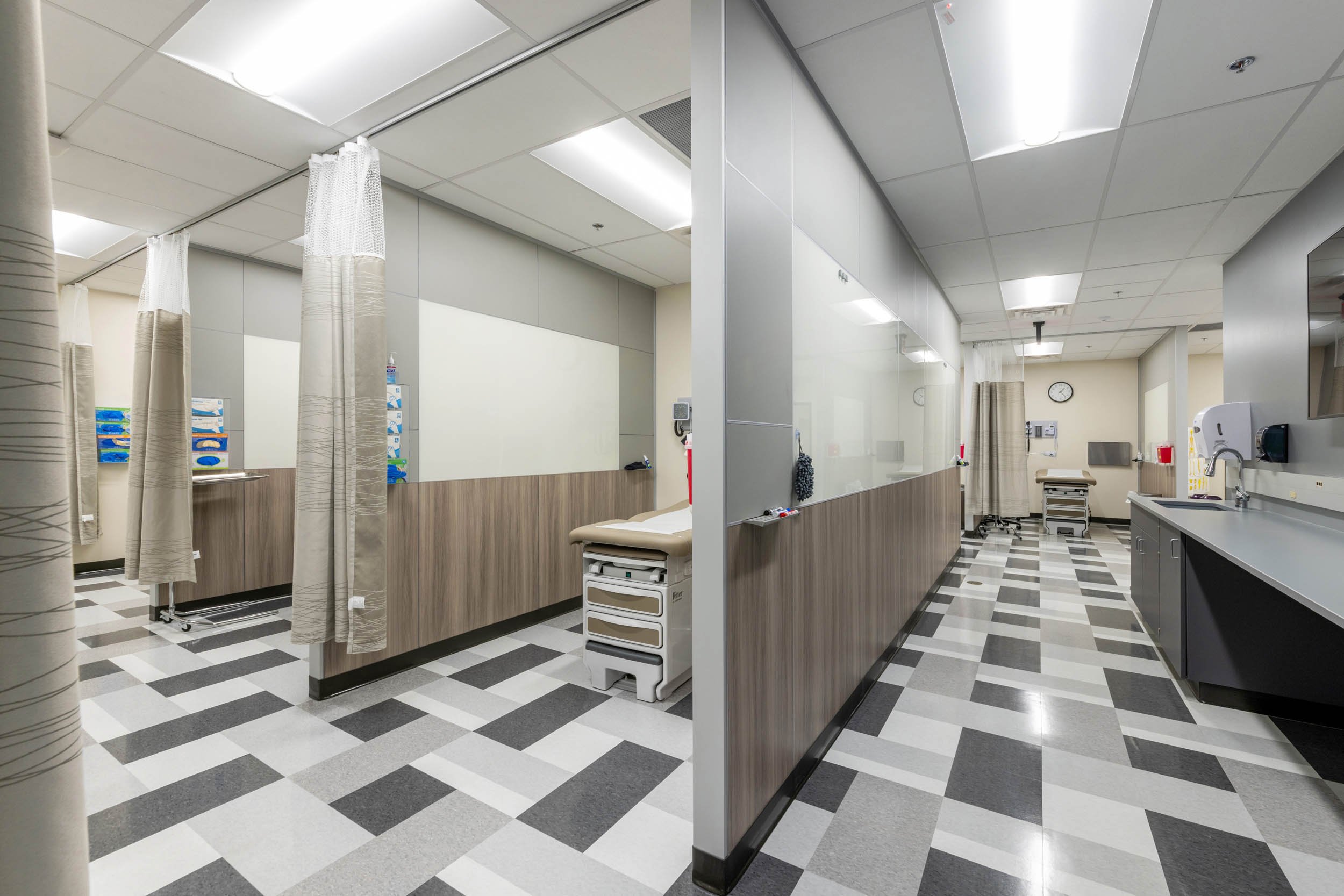
TEXAS TECH UNIVERSITY SYSTEMS
HEALTH SCIENCES CENTER
The Health Sciences Center addition and renovation included new educational classrooms, an ADA testing space, faculty, offices, anatomy lab, multi-use labs, and support spaces. The Gross Anatomy Suite included 20 workstations with overhead surgical light booms, necropsy sinks, and a cadaver cooler. Complex coordination of the overhead MEP and support structures were required to make sure that everything was laid out as specified for each workstation.
52,000 SF / Addition and Renovation / Anatomy Lab / ADA Testing
Client: Texas Tech University Systems
Owner’s Rep: Project Control
Architect: Parkhill

“AP did an outstanding job leading the team, maintaining consistent communication with all partners to ensure efficient and effective workflow (particularly managing a mix of local and out -of-town trade partners), and meeting schedule requirements to deliver a state-of-the-art facility for our students and faculty. AP was able to quickly adjust and develop new plans to accommodate every challenge they faced and provided excellent customer service to all partners on the job.”
— Richard Richeda, Texas Tech University Systems















