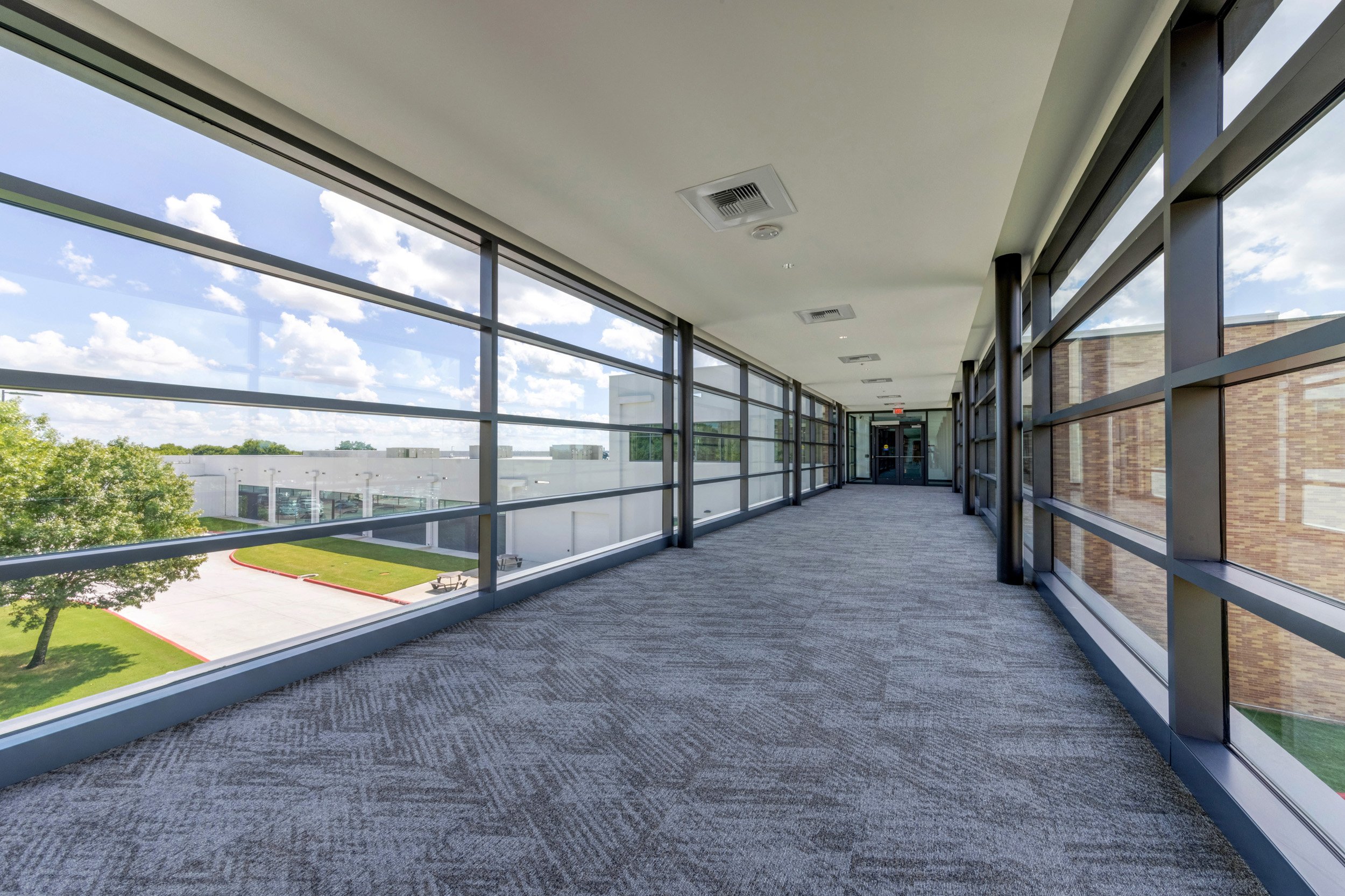
RTX AIM CENTER
AP completed the Design-Build MEP Raytheon AIM Center Phase I project that includes a 184,000-sf, ground-up manufacturing building with 4,160V electrical distribution to 3 mini-substations. 9 - CHW AHUs, 1,200T air cooled chiller plant, solvent exhaust system, distributed hydraulic system, liquid and dry nitrogen distribution, 30,000-sf ISO 7 cleanroom with specialized wall and ceiling system nearing 1,200 fan filter units, compressed cry air distribution, process chilled water heat exchangers and distribution, and deionized water skid and distribution.
184,000 SF / 2-Story / MEP Design-Build / Clean Rooms / Manufacturing
Client: RTX
Owner’s Rep: KDC Real Estate Dev & Investments
Architect: Corgan Associates

“AP has become a trusted partner for us, consistently producing outstanding results, all while respecting the policies we have in place. I want to commend their hard work and dedication to see this project through to successful completion. The Raytheon team and I would like to thank AP for always delivering a job well done.”
— Keith Lahori, Raytheon Company















