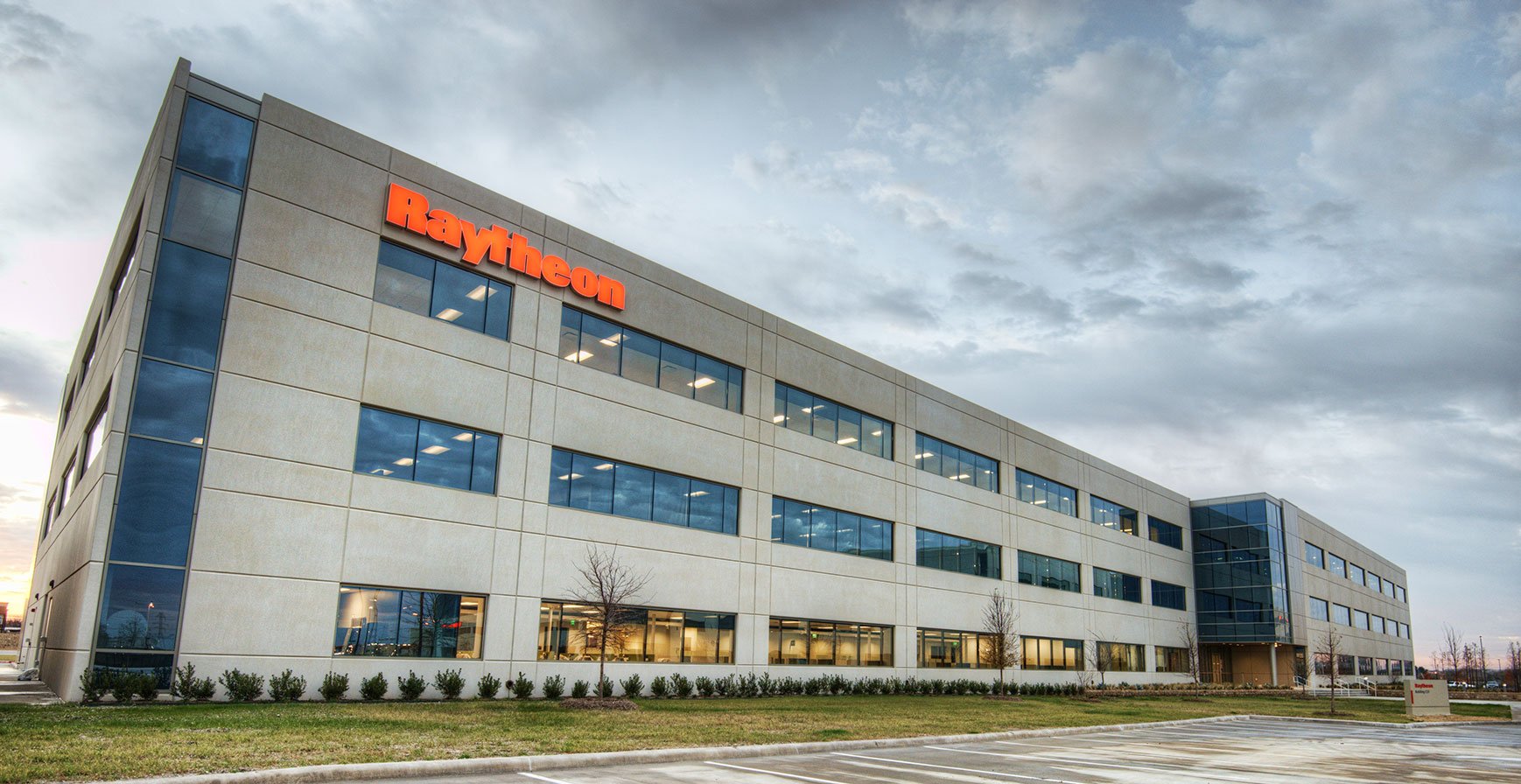
RAYTHEON CORPORATE CAMPUS AT CITYLINE
The LEED Silver Raytheon Corporate Campus at CityLine includes a 50,000-sf data hall and a 2,000 Ton modular central plant (1,000T installed Day 1). UPS powered by a mechanical flywheel with N+1 on Power, N+1 on Mechanical systems. Built to ICD/ICS 705 National Counterintelligence and Security Center Technical Specifications for Construction and Management of Sensitive Compartmented Information Facilities.
495,000 SF / 50,000 SF Data Hall / N+1 / Tilt-Wall / MEP Design-Build
Client: RTX
Owner’s Rep: KDC Real Estate Dev & Investments
Architect: HKS Architects

“Specific to MEP, AP did a masterful job of using BIM to perform clash detection and avoid above-ceiling and below floor clashes. This was absolutely essential for our project due to the amount of cabling and HVAC that was designed throughout the building.”
— Raytheon Technologies










