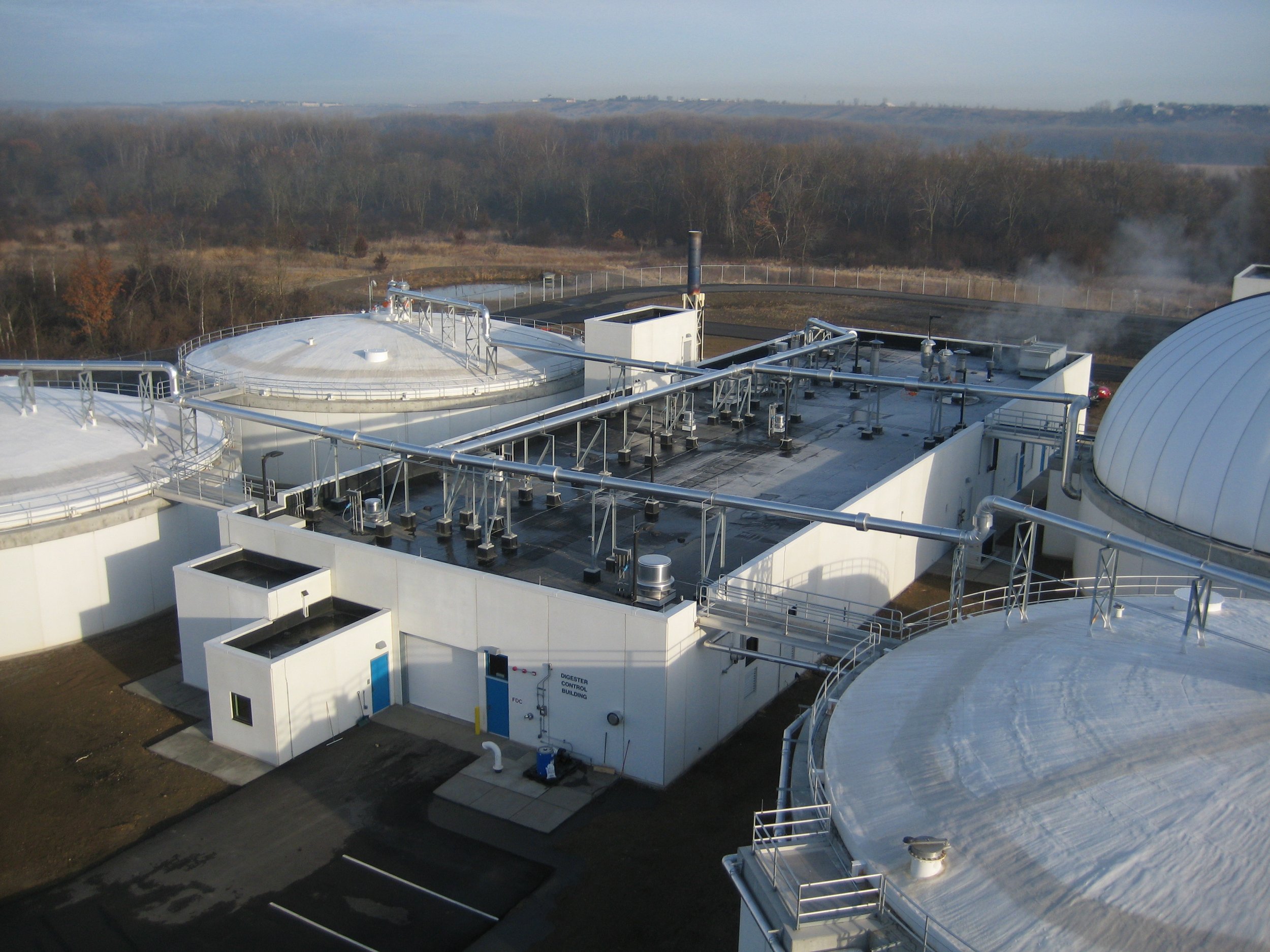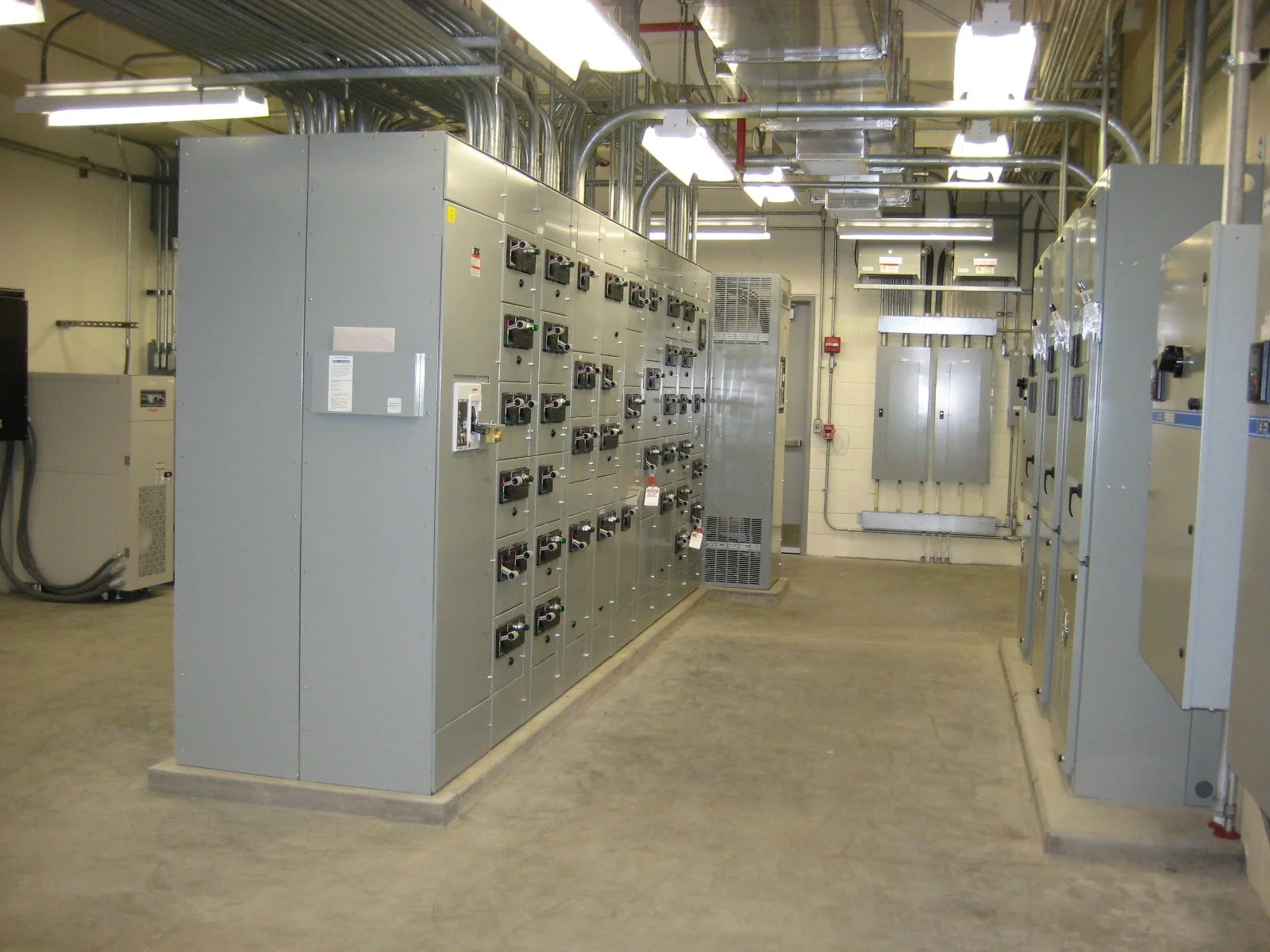
BLUE LAKE WWTP SOLIDS IMPROVEMENT
This facility is comprised of four 1.6 million gallon digester tanks, a two-story 21,000-sf Digester Control Building, 500 feet of service tunnels and 5,300-sf chemical handling building tank modifications to the thickening and dewatering building. Installation of pumps in the thickening and dewatering building and final stabilization building. AP installed the electrical systems and controls for all process systems that support the facility which includes pumps, heat exchangers and gas handling equipment and the HVAC.
66,211 SF / 1.6 Million Gallon Digester Tanks / Digester Control Building / Service Tunnels
Client: Metropolitan Council
Architect: Black & Veatch / Luken Architecture / NV5











