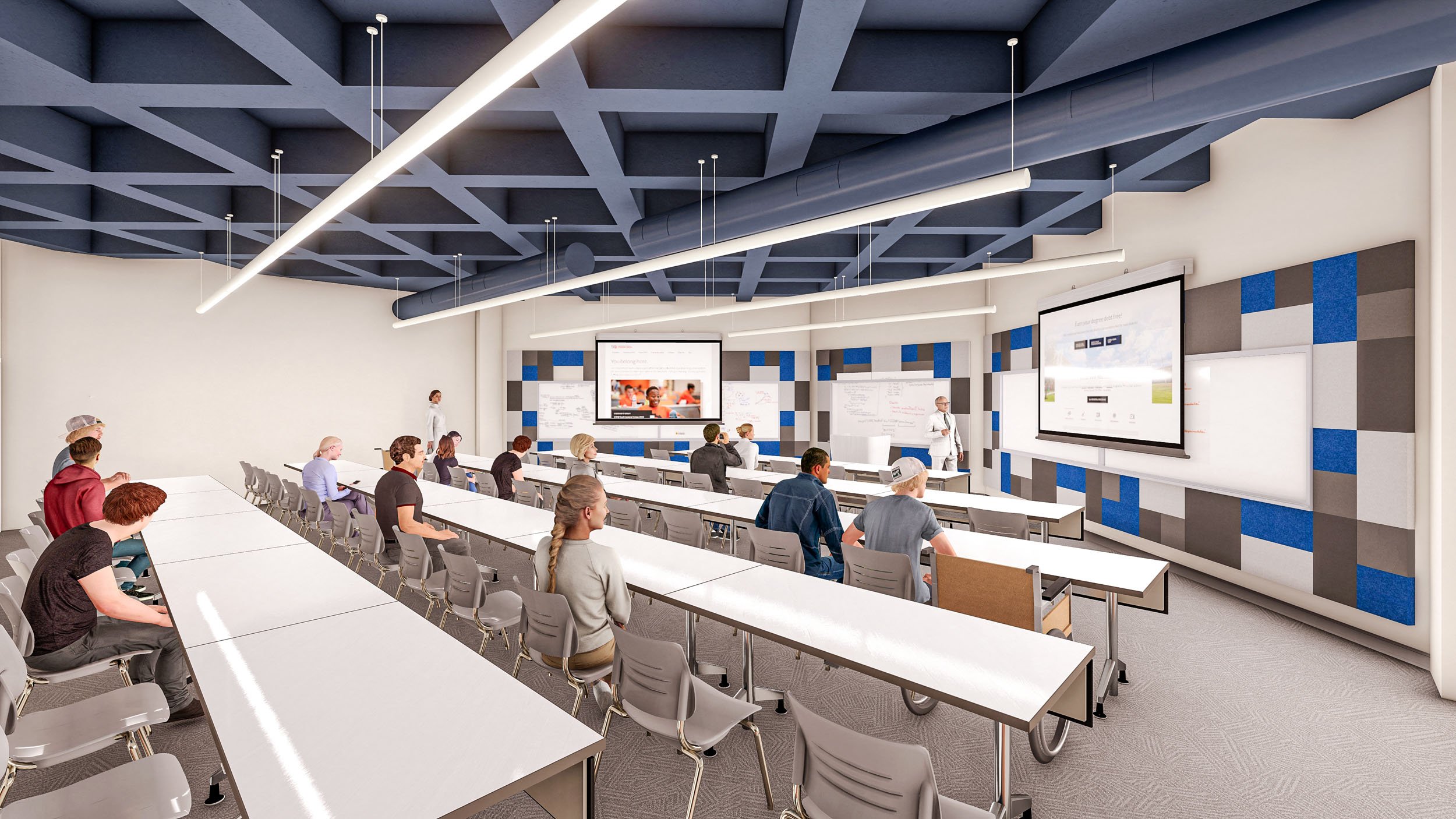
THE UNIVERSITY OF TEXAS PERMIAN BASIN
MESA BUILDING RENOVATION
The scope of work throughout the building includes the replacement of ceilings, light fixtures, HVAC supply registers/return air grills, flooring, paint, and wall coverings. Electrical distribution and emergency power systems, building controls/automation, mechanical/plumbing systems, low voltage systems, and one new elevator.
Within the 280,000-sf project, there is 80,000-sf of select demolition, salvage, and reconfiguration of classrooms, offices, and ancillary spaces necessary for maximizing efficiencies, increasing operational reliability and providing improved work environments.
280,000 SF / Renovation, Demolition
Client: The University of Texas Permian Basin
Owner’s Rep: Project Control
Architect: PBK Architects / JSA Architects









