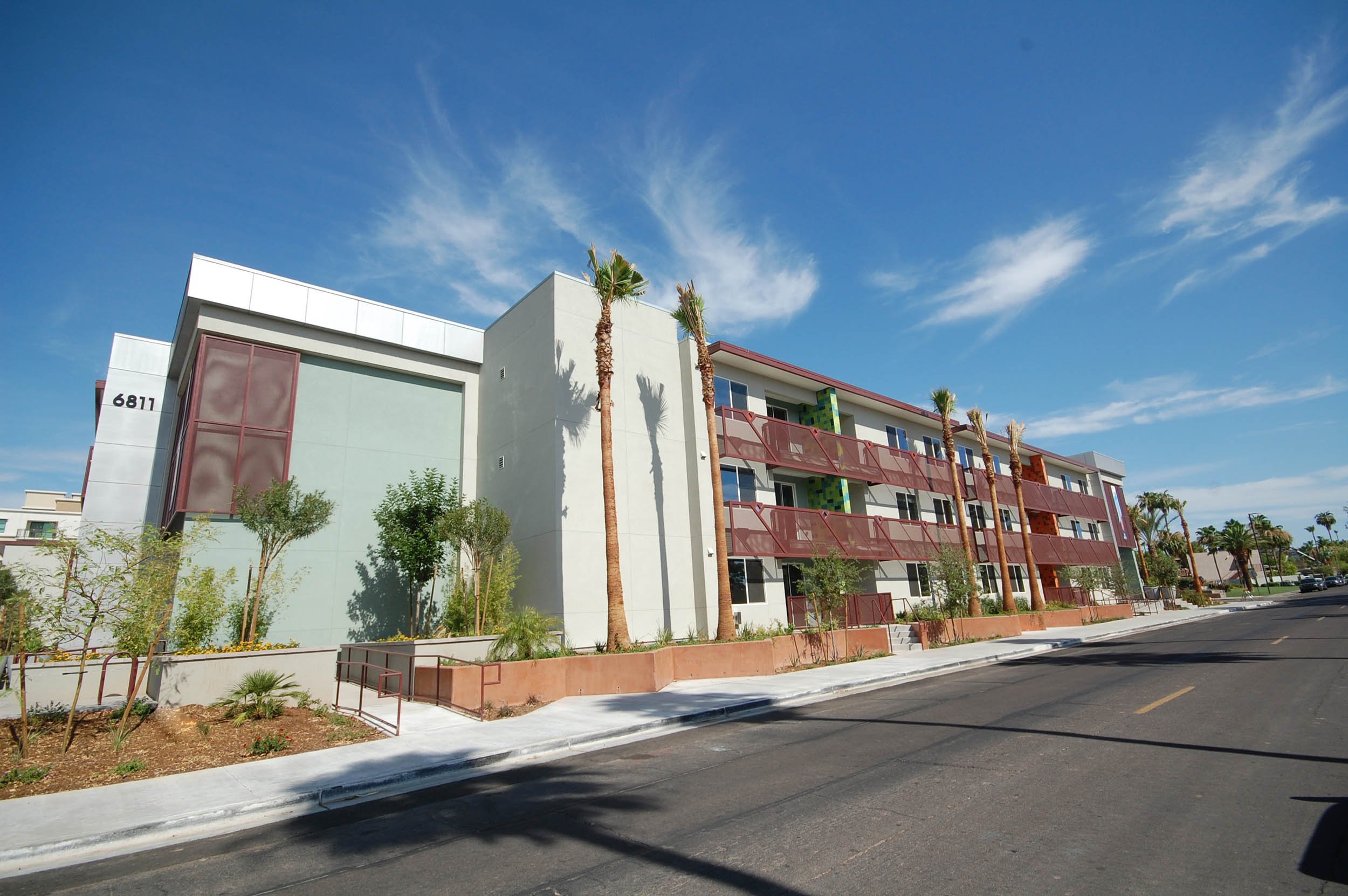
THE STANDARD
The Standard is 175,000 sf of luxury and smart, modern design. The 134-unit project sits three stories high over two levels of parking and includes a separate fitness building with roof level cabana and fire place area. Additional amenities include: interior courtyard with pool, water features, BBQ area, extensive landscaping, exterior lighting and underground parking.
175,000 SF / 3-Story / 134-Units / 2-Lvl Garage
Client: Trinsic Development
Architect: ORB Architecture















