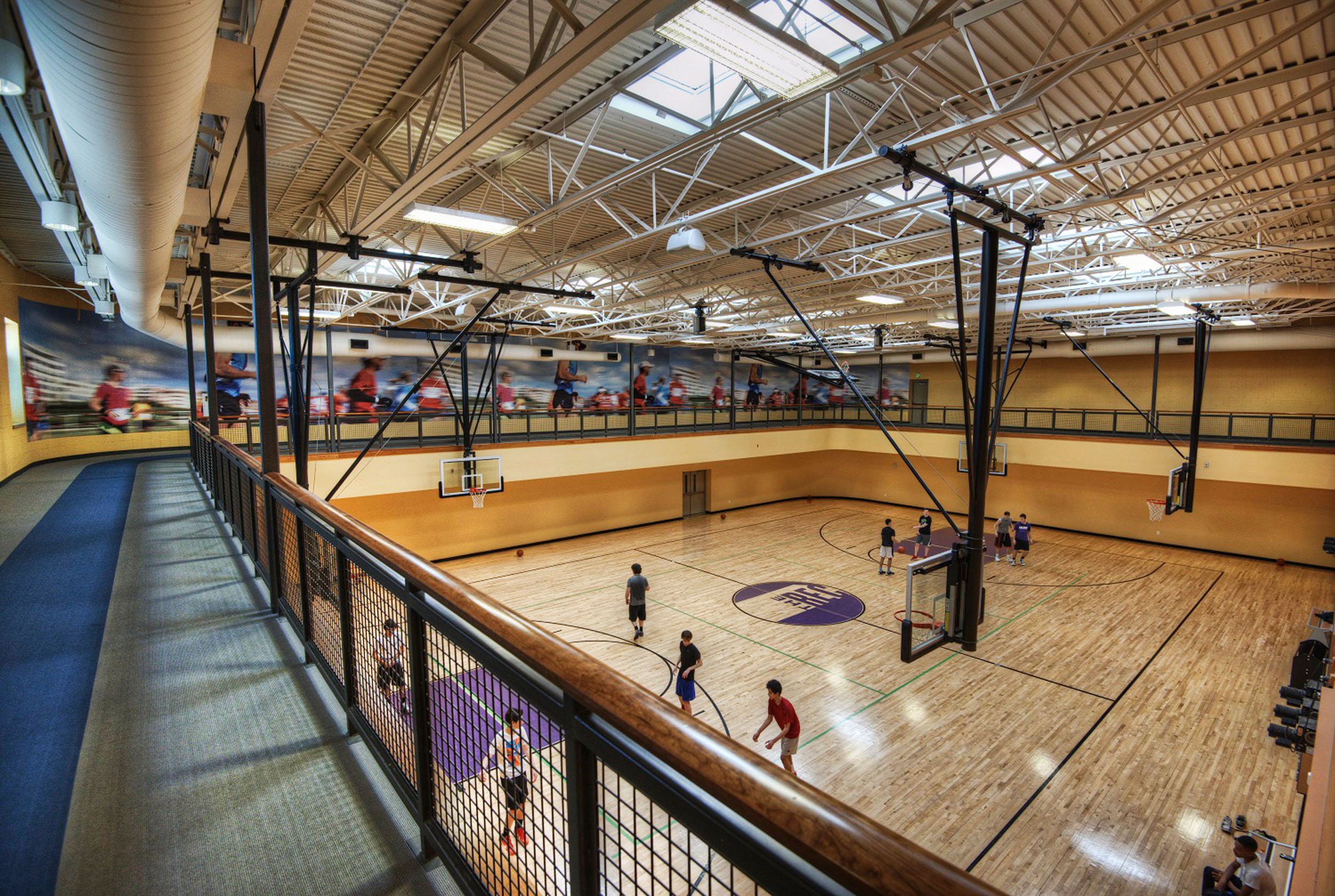
THE REC OF GRAPEVINE
The REC of Grapevine combines a new 60,000-sf addition with a complete renovation and upgrade to the existing CAC facility, resulting in a best-in-class 116,000-sf REC facility. The new multi-generational facility includes a senior activities area, indoor aquatics, multi-purpose rooms, basketball courts, racquetball courts, an expanded fitness area, a dining hall and a central utility plant.
116,000 SF / Indoor Aquatics / Basketball Courts / Fitness Area
Client: City of Grapevine
Architect: Barker Rinker Seacat Architecture

“Throughout the project, AP exhibited a commitment to work with The City of Grapevine and BRS to successfully execute the design vision for the project. As with any project there were issues and challenges that surfaced, however AP consistently pursued resolutions to help achieve the greatest value to the project. Congratulations also goes out to the whole AP team.”
— Steve Blackburn, Barker Rinker Seacat Architecture















