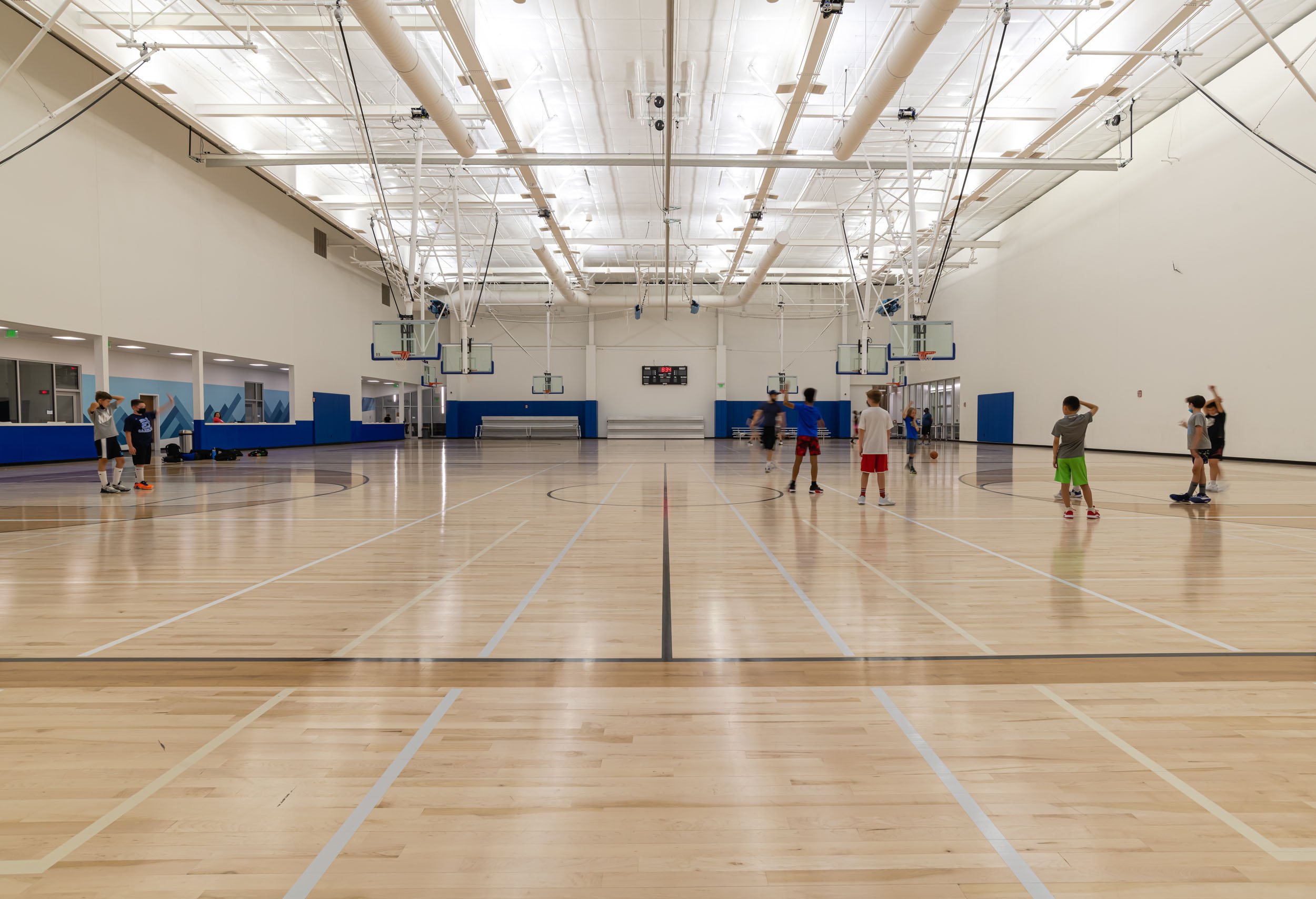
FIELD HOUSE
Located at Lorenz Regional Park, this complex replaced space being used as a disc golf course and RC vehicle track. The Complex features a field house, ice arena, and administration offices, providing a single facility consolidating multiple building uses for the community. Amenities also include two turf fields, a gym, indoor/outdoor fitness spaces, concession kitchen, a pro shop and multi-purpose rooms.
206,000 SF / Ice Arena / Two Turf Fields / Gym
Client: South Suburban Parks & Recreation District
Architect: Perkins+Will















