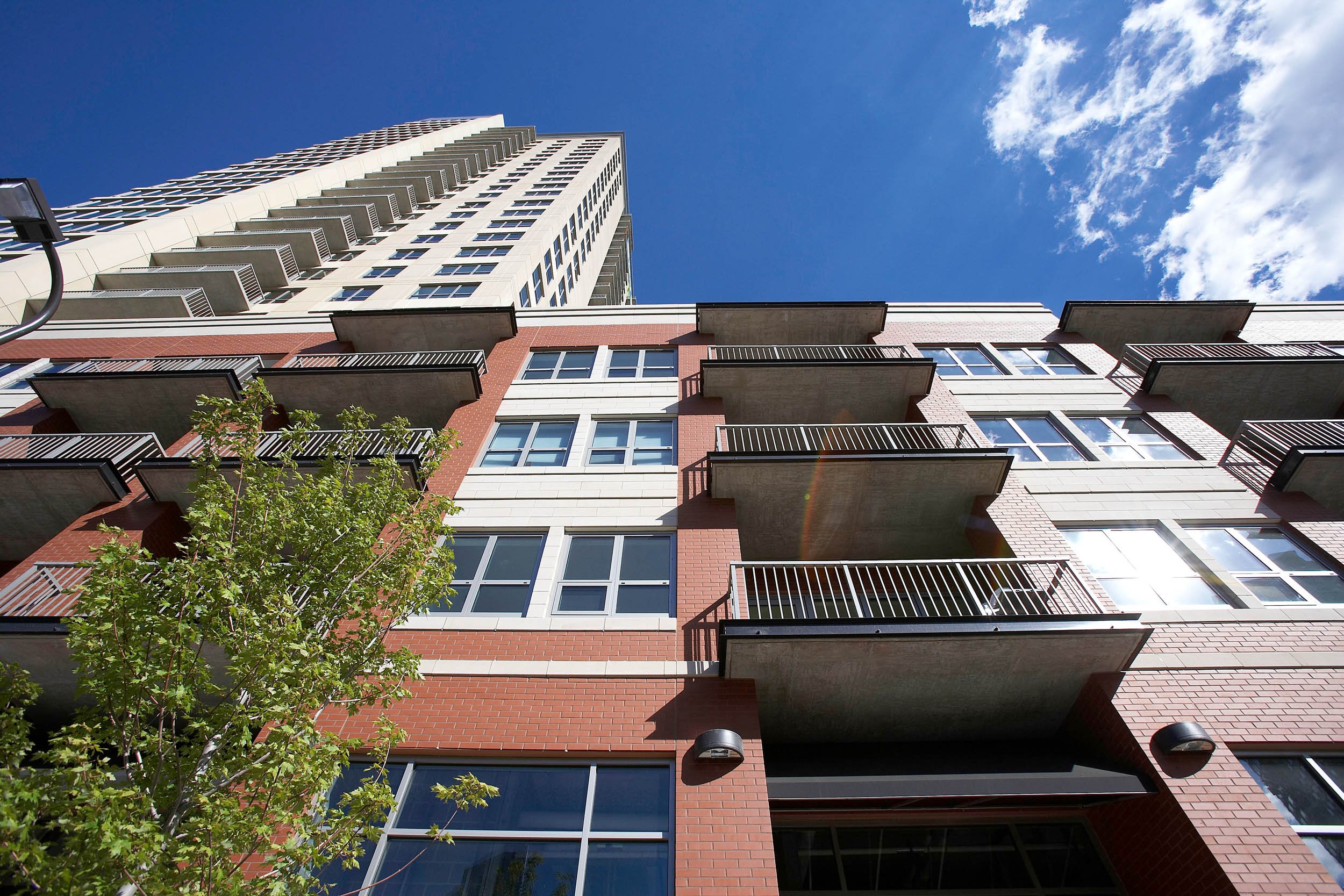
SKYSCAPE CONDOMINIUMS
Skyscape is a 462,000-sf high-rise mixed-use condominium consisting of 243 for-sale condominiums and eight custom penthouse units on top of a 342-car parking garage. The ground floor includes 12,000 sf of retail space to accommodate restaurants and specialty shops. The sixth floor is the community’s private amenity space consisting of a fitness center, whirlpool spa, steam room and massage rooms.
462,000 SF / 28-Story / 243 Condos / 12,000 SF of Retail / 342 Car Garage
Client: Tandem Developers
Architect: Palanisami & Associates
Architect: Built Form















