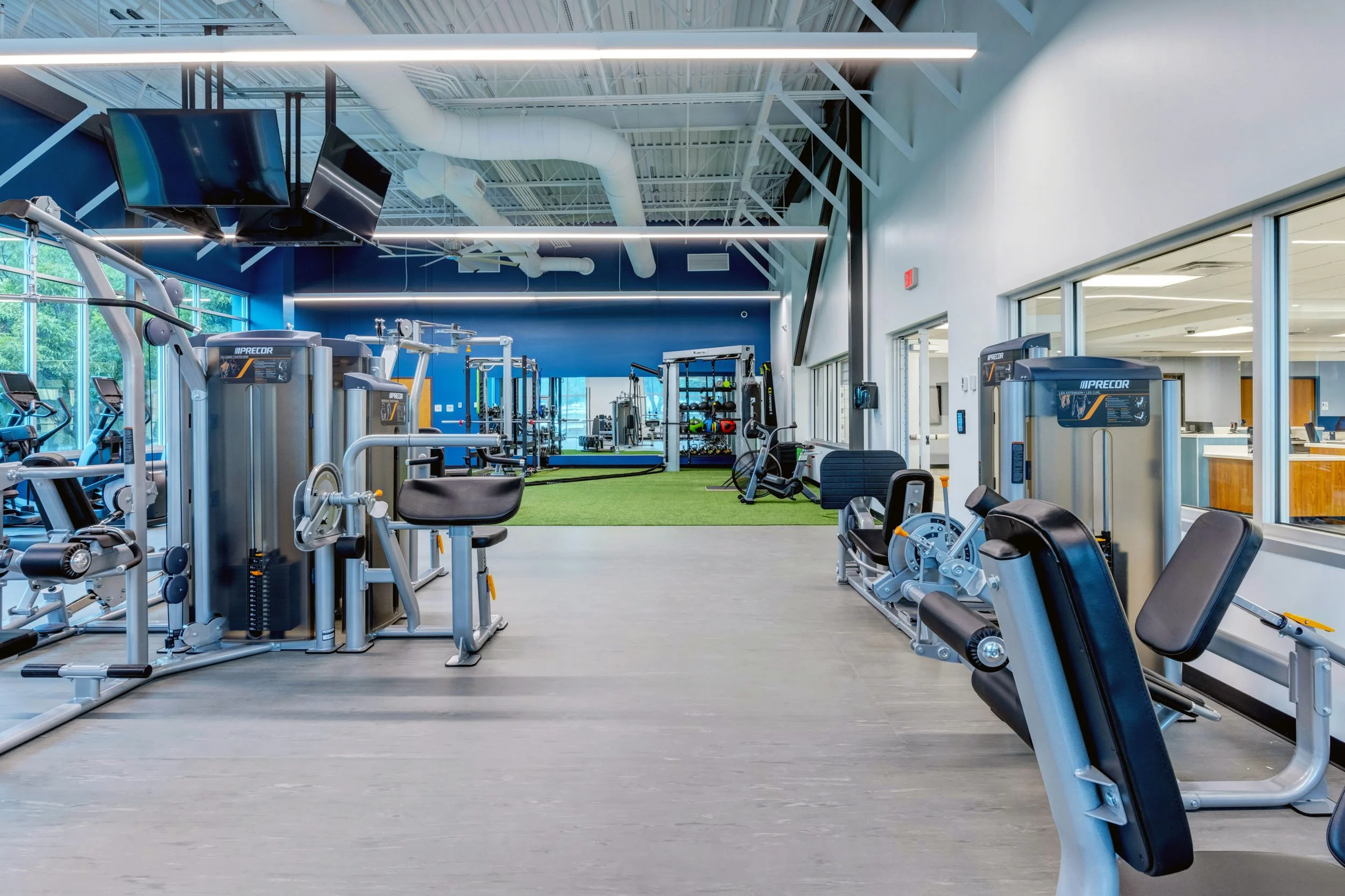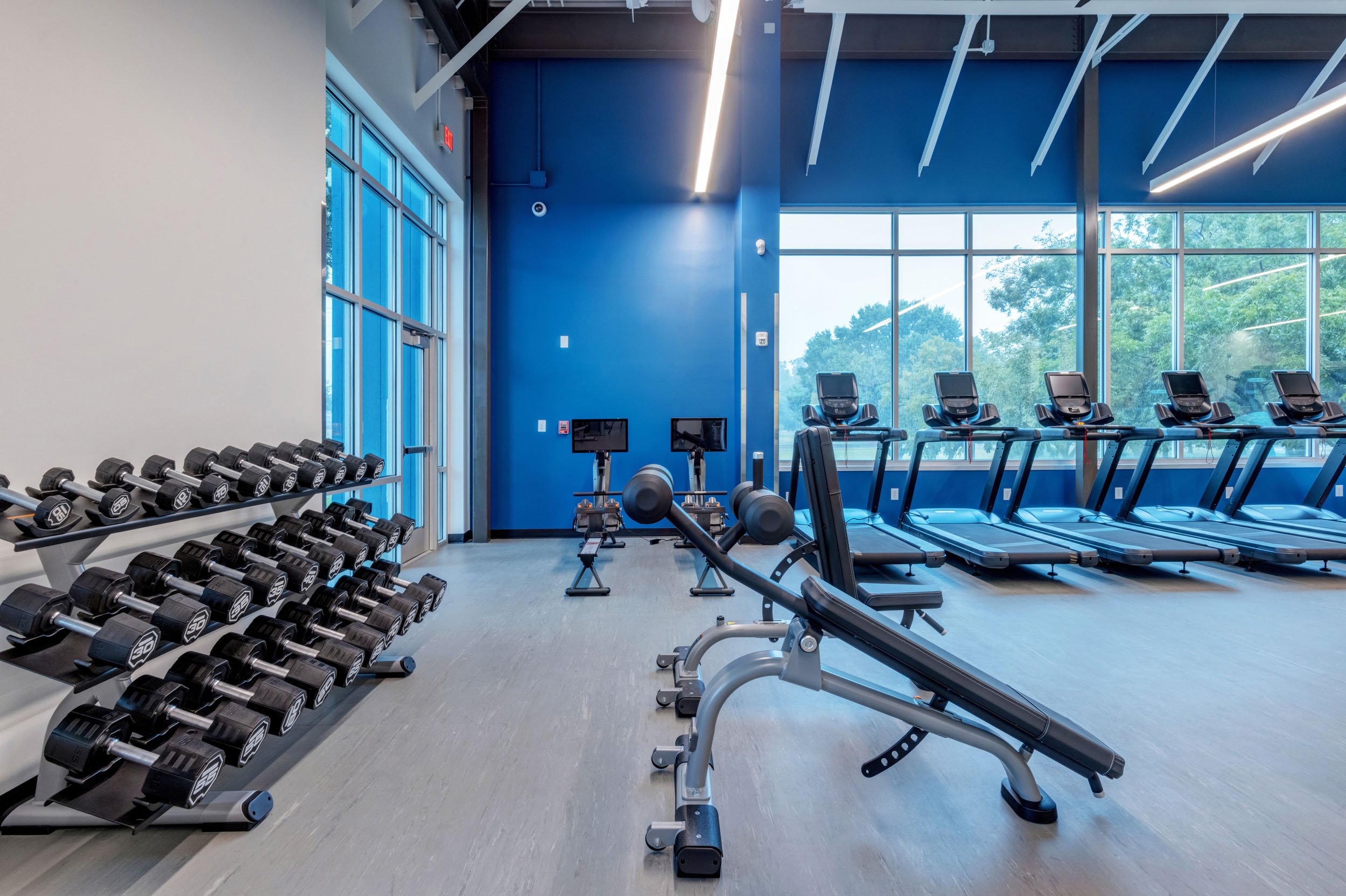
AUDUBON RECREATION CENTER
AP renovated the existing 10,000 square-foot recreation center, upgrading the multi-purpose rooms, restrooms, storage, lobby, control desk, exterior façade, front patio and front canopy. AP also updated the MEP systems, building skin and interiors, and a dumpster enclosure, in addition to performing utility work and installing a new storm drainage system. On the expansion side, AP constructed a new 5,000 square-foot space featuring new fitness rooms.
14,818 SF / Fitness Rooms / Weight Area / Renovations
Client: City of Garland
Owner’s Rep: AECOM
Architect: Brown Reynolds Watford Architects















