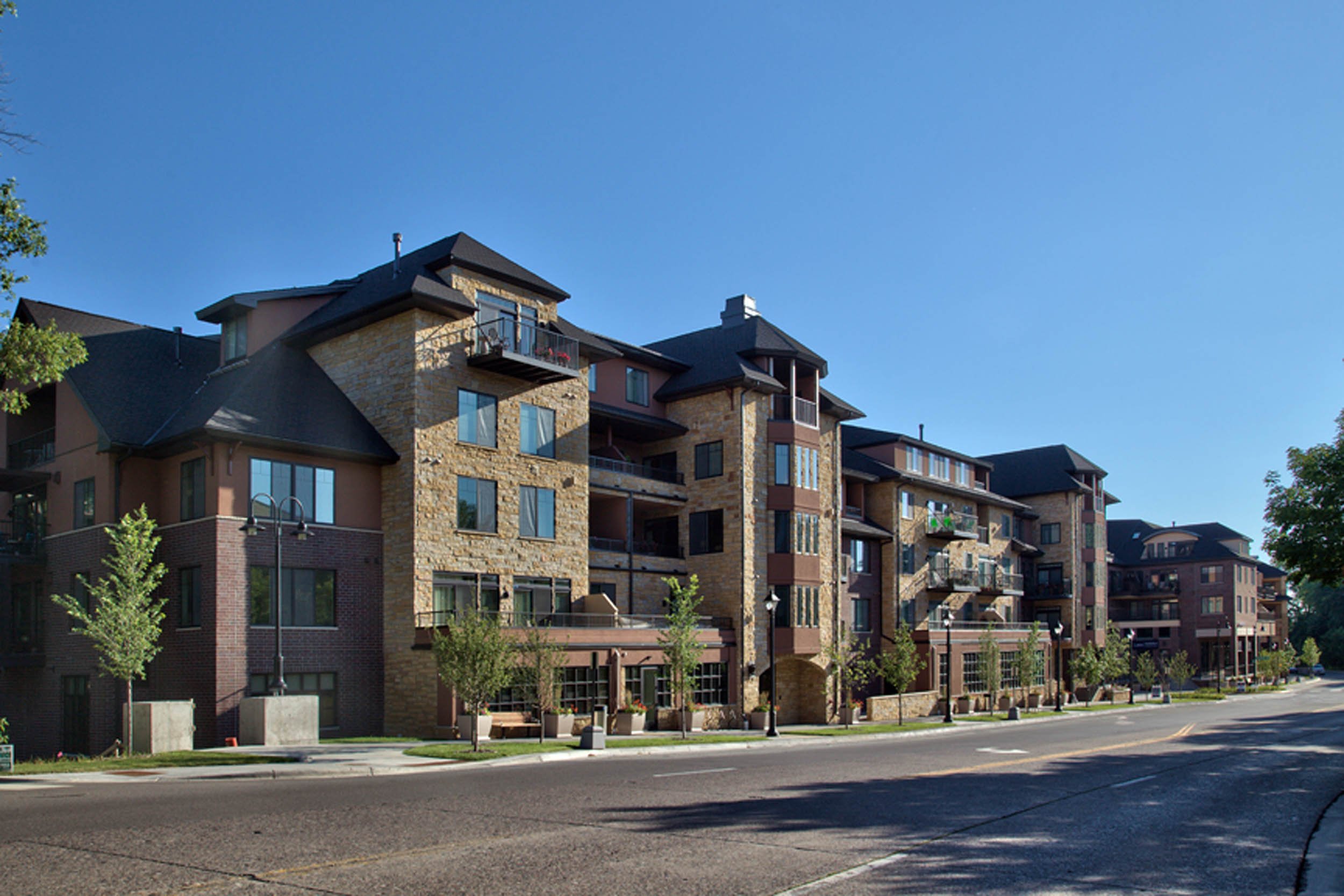
FOLKESTONE AT THE PROMENADE
This mixed-use campus includes senior housing units, assisted living, care center, memory care, market rate apartments, retail space, office and 725 indoor parking spaces. Building amenities include pedestrian skyways, fitness center, salt water pool, hot tub and sauna, theater and conservatory. Exterior amenities include integral heated snow melt system for streets and sidewalks, public park and fountain, green courtyard/plazas, outdoor grills and lounge areas. The project includes roadways, hardscape and infrastructure required to support buildings. Each building includes retail areas on the first level.
1,000,000 SF / 5-Story / Mixed-Use / 725 Indoor Parking Spaces
Client: Senior Housing Partners
Architect: InSite Architects
Awards: Top Projects, Excellence in Concrete & Masonry















