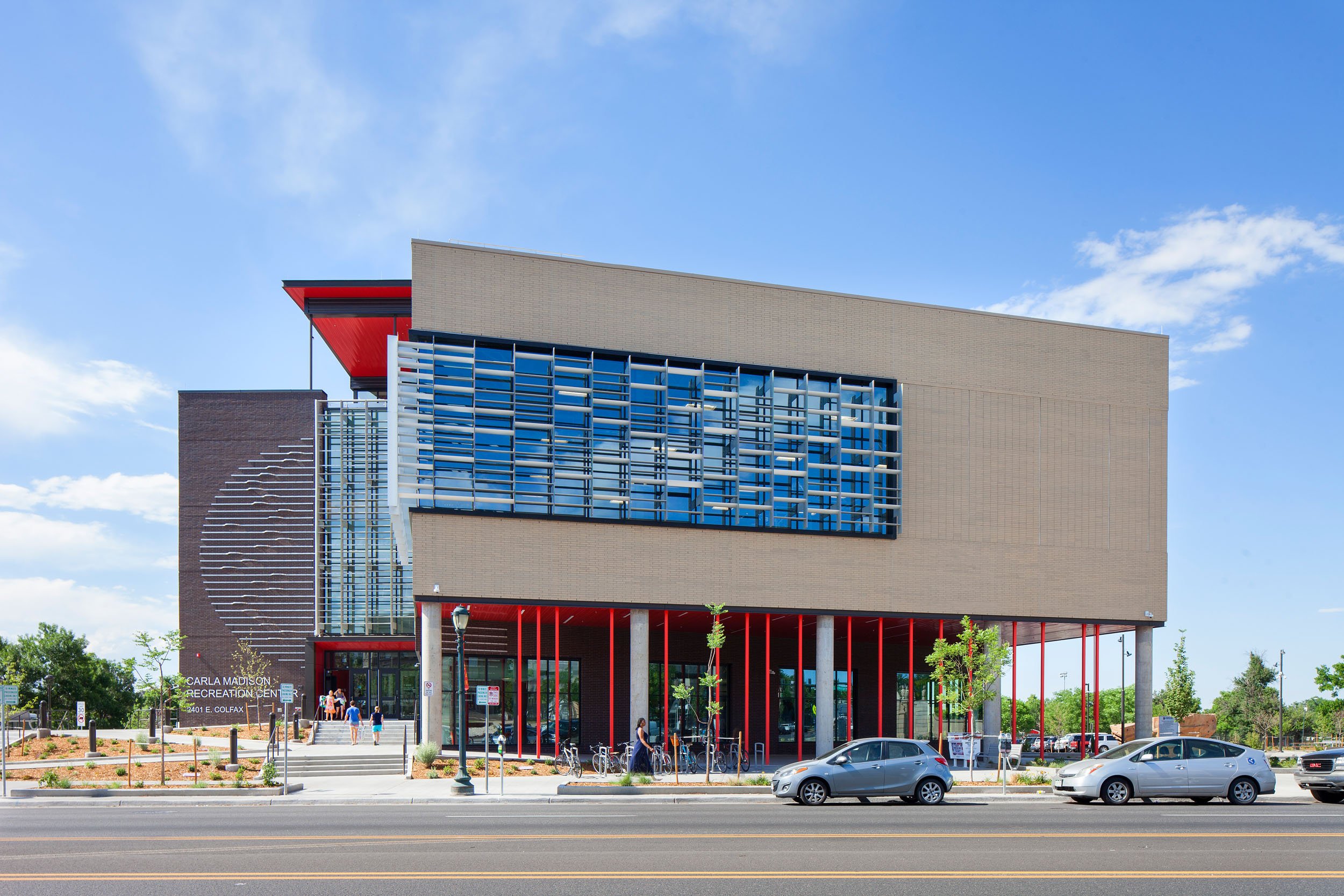
CARLA MADISON RECREATION CENTER
With a unique design set as a four-story structure, it offers an eight-lane pool, a leisure pool for families, a large cardio-weight room, full-size basketball court and diverse programming that promote healthy and active lifestyles. The facility also includes ample community gathering space to support a variety of neighborhood interests.
The center fulfills the City’s long-standing need for a centrally located facility. In addition, the new center serves as yet another catalyst along the Colfax business corridor to help drive economic growth and transform the area into a thriving cultural and residential area.
69,070 SF / 4-Story / LEED Gold / Basketball Courts / 8-Lane Pool / Weight Room
Client: Denver Parks and Recreation
Owner’s Rep: BBH Management Solutions
Architect: Barker Rinker Seacat Architecture
Awards: Best Sports/Entertainment Project - Merit















